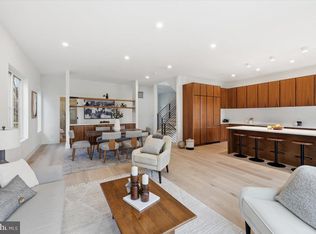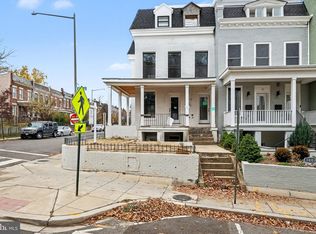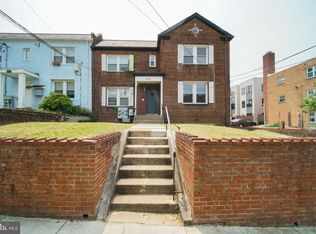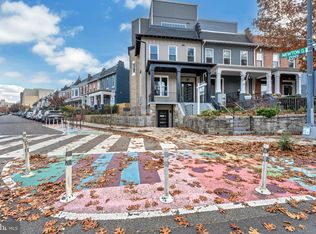FOR SALE – 1234 Monroe Street N.E., Washington, DC Open House 5/25/25 1PM-4PM Historic and expansive offering once part of the Colonel Brooks estate and a former dormitory for the Sisters of Charity attending Catholic University, is a true gem in the heart of Brookland. Perched gracefully atop a hill on one of the neighborhood’s most prestigious blocks, this elegant residence offers over 6,642 square feet of living space on a 7,500 square foot lot, complete with off-street parking for five vehicles. Property Features: 6 bedrooms, 5 bathrooms 2 dedicated home offices Expansive open-concept kitchen Fully finished attic space Front and back staircases Lower-level 2-bedroom + den apartment with private entrance and separate metering — ideal for rental income, in-laws, or professional use Lush landscaped garden filled with vibrant plants and mature trees — a peaceful retreat for entertaining or unwinding Incredible Live-Work Potential With its size, layout, and separate apartment, this home is perfect for those seeking a flexible live/work lifestyle. Whether you’re an entrepreneur, therapist, artist, or remote professional, there’s ample room for a home office, studio, or client space — while still enjoying the comfort and privacy of a luxurious residence. Short-Term Rental & Micro-Hotel Opportunity This residence is also an exceptional candidate for short-term rentals or a boutique hospitality concept. Its unique character, history, and strategic location near transit and universities position it well for: Airbnb/VRBO hosting (whole-home or multi-unit model) Corporate housing or executive stays Boutique guesthouse or micro-hotel for university visitors, tourists, and event attendees Hybrid owner-hosting model that balances income with private use Key Hospitality-Ready Features: Self-contained lower-level apartment (2BR + den) with full kitchen, private entrance, and separate metering Spacious bedrooms and multiple living areas — adaptable into guest suites and shared lounges Two home offices that can function as reception, guest check-in, or business space Open kitchen and dining ideal for hosted breakfasts or events Historic architecture and unique character that appeal to today’s experience-focused travelers A Prime Location for Guests Located just a 5-minute walk from Brookland-CUA Metro, guests and residents enjoy easy access to: Downtown D.C., Union Station, and National Airport Catholic University, Trinity Washington University, and the Basilica of the National Shrine Beloved local spots like Busboys and Poets, Right Proper Brewing, Menomale, and Arts Walk at Monroe Street Market With proximity to cultural landmarks, universities, and event spaces, the property is ideal for visitors, business travelers, or extended stays. Why Brookland? Known as “Little Rome,” Brookland is a historic and vibrant community filled with tree-lined streets, classic architecture, and a strong sense of neighborhood pride. Residents enjoy walkability to Metro, CVS, the Post Office, local eateries, churches, and community hubs — all while feeling a world away from the bustle of downtown. Whether you're searching for a grand historic home, a versatile live-work setup, or a high-potential investment property, 1234 Monroe Street N.E. delivers on space, charm, location, and opportunity.
For sale
Price cut: $74K (12/3)
$1,425,000
1234 Monroe St NE, Washington, DC 20017
9beds
5baths
6,642sqft
Est.:
Duplex
Built in 1910
-- sqft lot
$1,393,700 Zestimate®
$215/sqft
$-- HOA
What's special
Tree-lined streetsSpacious bedroomsSelf-contained lower-level apartmentOpen kitchen and diningLush landscaped garden
- 82 days |
- 688 |
- 33 |
Zillow last checked: 8 hours ago
Listing updated: December 03, 2025 at 02:11am
Listed by:
Kenn Blagburn 202-468-5917,
DC Real Property,LLC
Source: Bright MLS,MLS#: DCDC2224174
Tour with a local agent
Facts & features
Interior
Bedrooms & bathrooms
- Bedrooms: 9
- Bathrooms: 5
Basement
- Area: 1689
Heating
- Hot Water, Natural Gas
Cooling
- Ductless, Electric
Appliances
- Included: Cooktop, Dishwasher, Dryer, Exhaust Fan, Extra Refrigerator/Freezer, Microwave, Oven/Range - Gas, Range Hood, Refrigerator, Washer, Gas Water Heater
Features
- Breakfast Area, Kitchen - Country, Kitchen - Table Space, Dining Area, Built-in Features, Entry Level Bedroom, Primary Bath(s), Floor Plan - Traditional, Paneled Walls, Plaster Walls, 9'+ Ceilings
- Flooring: Wood
- Doors: French Doors, Six Panel, Storm Door(s)
- Windows: Screens, Storm Window(s), Window Treatments
- Basement: Connecting Stairway,Exterior Entry,Side Entrance,Improved
- Number of fireplaces: 1
- Fireplace features: Wood Burning Stove
Interior area
- Total structure area: 6,642
- Total interior livable area: 6,642 sqft
Property
Parking
- Parking features: Off Street
Accessibility
- Accessibility features: None
Features
- Patio & porch: Patio, Porch, Screened
- Exterior features: Sidewalks
- Pool features: None
- Has view: Yes
- View description: City
Lot
- Size: 7,500 Square Feet
- Features: Landscaped, Urban Land-Sassafras-Chillum
Details
- Additional structures: Above Grade, Below Grade
- Parcel number: 3928//0007
- Zoning: R1-B
- Special conditions: Standard
Construction
Type & style
- Home type: MultiFamily
- Architectural style: Colonial
- Property subtype: Duplex
Materials
- Vinyl Siding
- Foundation: Slab
- Roof: Metal,Slate
Condition
- New construction: No
- Year built: 1910
Utilities & green energy
- Sewer: Public Sewer
- Water: Public
- Utilities for property: Cable Available
Community & HOA
Community
- Security: Electric Alarm
- Subdivision: Brookland
Location
- Region: Washington
Financial & listing details
- Price per square foot: $215/sqft
- Tax assessed value: $1,045,420
- Annual tax amount: $7,610
- Date on market: 9/23/2025
- Listing agreement: Exclusive Right To Sell
- Ownership: Fee Simple
Estimated market value
$1,393,700
$1.32M - $1.46M
$2,255/mo
Price history
Price history
| Date | Event | Price |
|---|---|---|
| 12/3/2025 | Price change | $1,425,000-4.9%$215/sqft |
Source: | ||
| 11/18/2025 | Price change | $1,499,000-6.3%$226/sqft |
Source: | ||
| 9/23/2025 | Listed for sale | $1,599,000+14.3%$241/sqft |
Source: | ||
| 7/26/2025 | Listing removed | $1,399,000$211/sqft |
Source: | ||
| 7/18/2025 | Price change | $1,399,000-6.7%$211/sqft |
Source: | ||
Public tax history
Public tax history
| Year | Property taxes | Tax assessment |
|---|---|---|
| 2025 | $7,878 +3.5% | $1,016,640 +3.5% |
| 2024 | $7,610 +3.3% | $982,290 +3.3% |
| 2023 | $7,368 +8.8% | $950,840 +8.6% |
Find assessor info on the county website
BuyAbility℠ payment
Est. payment
$6,773/mo
Principal & interest
$5526
Property taxes
$748
Home insurance
$499
Climate risks
Neighborhood: Brookland
Nearby schools
GreatSchools rating
- NABunker Hill Elementary SchoolGrades: PK-5Distance: 0.7 mi
- 4/10Brookland Middle SchoolGrades: 6-8Distance: 0.4 mi
- 3/10Dunbar High SchoolGrades: 9-12Distance: 2.1 mi
Schools provided by the listing agent
- District: District Of Columbia Public Schools
Source: Bright MLS. This data may not be complete. We recommend contacting the local school district to confirm school assignments for this home.
- Loading
- Loading




