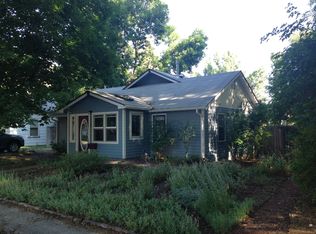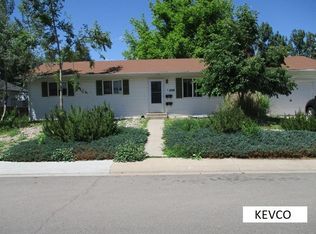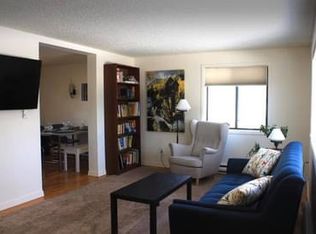Sold for $425,000 on 10/30/24
$425,000
1234 Maple St, Fort Collins, CO 80521
2beds
1,141sqft
Residential-Detached, Residential
Built in 1903
0.27 Acres Lot
$105,700 Zestimate®
$372/sqft
$2,049 Estimated rent
Home value
$105,700
$100,000 - $111,000
$2,049/mo
Zestimate® history
Loading...
Owner options
Explore your selling options
What's special
Discover the perfect opportunity to create your dream home in this inviting 1,141 square foot residence, ideally situated just minutes from downtown Fort Collins. With two spacious bedrooms and two full baths, this property offers an ideal canvas for those looking to invest in a little sweat equity. Step inside to find an open and welcoming living room that beckons for gatherings and relaxation. The kitchen, featuring a vintage stove, offers a unique charm and plenty of space for culinary creativity. Updated carpet throughout the home adds a fresh feel, ensuring you can move right in while planning your updates. The large lot provides ample outdoor space for gardening, entertaining, or simply enjoying the Colorado sunshine. With a huge detached four-car garage, you'll have more than enough room for your vehicles, hobbies, or even a workshop. An additional outbuilding offers even more possibilities-think art studio, storage, or a cozy retreat. This property's incredible location allows you to take advantage of everything downtown Fort Collins has to offer, from vibrant dining and shopping to outdoor adventures. Whether you're a first-time buyer, an investor, or someone looking for a renovation project, this home presents an exceptional opportunity to invest in one of Colorado's most sought-after communities. Don't miss your chance to make this charming house your own! With its unbeatable location, spacious layout, and endless potential, this property is ready for your personal touch. Schedule a showing today and start envisioning the possibilities!
Zillow last checked: 8 hours ago
Listing updated: October 30, 2025 at 03:18am
Listed by:
Tyler James 970-206-8343,
RE/MAX Alliance-Wellington,
Kareen Kinzli Larsen 970-568-3600,
RE/MAX Alliance-Wellington
Bought with:
Jacob Tillitt
Group Harmony
Source: IRES,MLS#: 1018978
Facts & features
Interior
Bedrooms & bathrooms
- Bedrooms: 2
- Bathrooms: 2
- 3/4 bathrooms: 2
- Main level bedrooms: 2
Primary bedroom
- Area: 144
- Dimensions: 12 x 12
Bedroom 2
- Area: 99
- Dimensions: 11 x 9
Kitchen
- Area: 132
- Dimensions: 12 x 11
Living room
- Area: 336
- Dimensions: 28 x 12
Heating
- Forced Air
Cooling
- Ceiling Fan(s)
Appliances
- Included: Electric Range/Oven, Refrigerator, Washer, Dryer
- Laundry: Washer/Dryer Hookups, Main Level
Features
- Flooring: Vinyl
- Windows: Window Coverings
- Basement: Partial
Interior area
- Total structure area: 1,141
- Total interior livable area: 1,141 sqft
- Finished area above ground: 1,141
- Finished area below ground: 0
Property
Parking
- Total spaces: 4
- Parking features: Heated Garage, Oversized, Tandem
- Garage spaces: 4
- Details: Garage Type: Detached
Accessibility
- Accessibility features: Main Floor Bath, Accessible Bedroom, Stall Shower, Main Level Laundry
Features
- Stories: 1
- Exterior features: Lighting
- Fencing: Fenced,Chain Link
Lot
- Size: 0.27 Acres
- Features: Curbs, Gutters, Sidewalks, Fire Hydrant within 500 Feet, Within City Limits
Details
- Additional structures: Storage
- Parcel number: R0016543
- Zoning: Res
- Special conditions: Private Owner
Construction
Type & style
- Home type: SingleFamily
- Architectural style: Ranch
- Property subtype: Residential-Detached, Residential
Materials
- Wood/Frame, Wood Siding
- Roof: Composition
Condition
- Not New, Previously Owned
- New construction: No
- Year built: 1903
Utilities & green energy
- Electric: Electric, City of FoCo
- Gas: Natural Gas, Xcel
- Sewer: City Sewer
- Water: City Water, City of Fort Collins
- Utilities for property: Natural Gas Available, Electricity Available
Community & neighborhood
Location
- Region: Fort Collins
- Subdivision: 1194 - Tennyson Heights
Other
Other facts
- Listing terms: Cash,Conventional,FHA,VA Loan
- Road surface type: Paved, Asphalt
Price history
| Date | Event | Price |
|---|---|---|
| 10/30/2024 | Sold | $425,000-3.4%$372/sqft |
Source: | ||
| 9/23/2024 | Pending sale | $439,900$386/sqft |
Source: | ||
| 9/19/2024 | Listed for sale | $439,900$386/sqft |
Source: | ||
Public tax history
| Year | Property taxes | Tax assessment |
|---|---|---|
| 2024 | $2,606 +38.7% | $32,234 -1% |
| 2023 | $1,879 -1% | $32,547 +63.6% |
| 2022 | $1,899 -13% | $19,898 -2.8% |
Find assessor info on the county website
Neighborhood: Hanna Farm
Nearby schools
GreatSchools rating
- 7/10Putnam Elementary SchoolGrades: PK-5Distance: 0.1 mi
- 5/10Lincoln Middle SchoolGrades: 6-8Distance: 0.7 mi
- 7/10Poudre High SchoolGrades: 9-12Distance: 1.3 mi
Schools provided by the listing agent
- Elementary: Putnam
- Middle: Lincoln
- High: Poudre
Source: IRES. This data may not be complete. We recommend contacting the local school district to confirm school assignments for this home.
Get a cash offer in 3 minutes
Find out how much your home could sell for in as little as 3 minutes with a no-obligation cash offer.
Estimated market value
$105,700
Get a cash offer in 3 minutes
Find out how much your home could sell for in as little as 3 minutes with a no-obligation cash offer.
Estimated market value
$105,700


