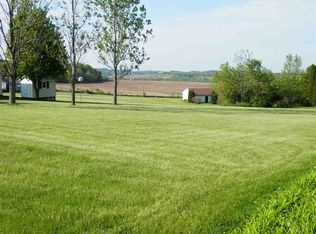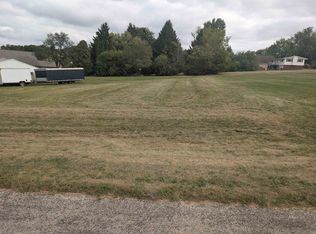Sold for $256,000
$256,000
1234 Lake Summerset Rd, Davis, IL 61019
3beds
2,260sqft
Single Family Residence
Built in 1999
0.47 Acres Lot
$289,000 Zestimate®
$113/sqft
$2,449 Estimated rent
Home value
$289,000
$275,000 - $303,000
$2,449/mo
Zestimate® history
Loading...
Owner options
Explore your selling options
What's special
Welcome to your dream retreat at this Custom Built Lake Summerset Ranch! Boasting a generous 2,260 Sq Ft of finished area, this home exudes warmth with a custom gas fireplace and vaulted plank wood ceiling in the living area. The 6 panel hardwood doors show off the quality of the home. Featuring 3 bedrooms and 3 full baths, with the added bonus room in the lower level with an ensuite bath. This residence offers ample space for all your needs. And has a significant amount of storage. The finished lower level includes a huge family room and a hobby room, providing versatility and comfort. Enjoy the outdoors on the covered front porch or the two-tier rear deck, both offering stunning panoramic countryside views. When we asked the seller what she will miss most about the home it was having morning coffee on the covered front porch. The property comes complete with a matching storage shed and is surrounded by an oversized lot, complemented by a large horseshoe-shaped driveway. Inside, newer hardwood floors add a touch of sophistication, while the Bryant 90 Plus Furnace and Central A/C ensure year-round comfort. Meticulously maintained and move-in ready, this home is a true haven.
Zillow last checked: 8 hours ago
Listing updated: November 09, 2023 at 09:29am
Listed by:
Don Morgan 815-262-8952,
Morgan Realty, Inc.
Bought with:
Christine Wilke, 475.191424
Best Realty
Source: NorthWest Illinois Alliance of REALTORS®,MLS#: 202305778
Facts & features
Interior
Bedrooms & bathrooms
- Bedrooms: 3
- Bathrooms: 3
- Full bathrooms: 3
- Main level bathrooms: 2
- Main level bedrooms: 3
Primary bedroom
- Level: Main
- Area: 223.3
- Dimensions: 15.4 x 14.5
Bedroom 2
- Level: Main
- Area: 97.76
- Dimensions: 10.4 x 9.4
Bedroom 3
- Level: Main
- Area: 135
- Dimensions: 13.5 x 10
Heating
- Forced Air, Natural Gas
Cooling
- Central Air
Appliances
- Included: Disposal, Dishwasher, Dryer, Microwave, Refrigerator, Stove/Cooktop, Washer, Water Softener, Gas Water Heater
- Laundry: In Basement
Features
- Ceiling-Vaults/Cathedral, Walk-In Closet(s)
- Windows: Window Treatments
- Basement: Full,Finished
- Has fireplace: Yes
- Fireplace features: Gas
Interior area
- Total structure area: 2,260
- Total interior livable area: 2,260 sqft
- Finished area above ground: 1,260
- Finished area below ground: 1,000
Property
Parking
- Total spaces: 2
- Parking features: Asphalt, Attached, Garage Door Opener
- Garage spaces: 2
Features
- Patio & porch: Deck, Covered
- Has view: Yes
- View description: Panorama
Lot
- Size: 0.47 Acres
- Dimensions: 200 x 100 x 200 x 100
- Features: County Taxes, City/Town
Details
- Parcel number: 0506203001
Construction
Type & style
- Home type: SingleFamily
- Architectural style: Ranch
- Property subtype: Single Family Residence
Materials
- Siding
- Roof: Shingle
Condition
- Year built: 1999
Utilities & green energy
- Electric: Circuit Breakers
- Sewer: City/Community
- Water: City/Community
Community & neighborhood
Community
- Community features: Gated
Location
- Region: Davis
- Subdivision: IL
HOA & financial
HOA
- Has HOA: Yes
- HOA fee: $932 annually
- Services included: Pool Access, Water Access, Clubhouse
Other
Other facts
- Price range: $256K - $256K
- Ownership: Fee Simple
Price history
| Date | Event | Price |
|---|---|---|
| 11/9/2023 | Sold | $256,000-2.5%$113/sqft |
Source: | ||
| 10/7/2023 | Pending sale | $262,500$116/sqft |
Source: | ||
| 10/4/2023 | Listed for sale | $262,500+69.5%$116/sqft |
Source: | ||
| 7/15/2019 | Sold | $154,900-8.8%$69/sqft |
Source: | ||
| 6/6/2019 | Listed for sale | $169,900+30.7%$75/sqft |
Source: Morgan Realty Inc. #201903188 Report a problem | ||
Public tax history
| Year | Property taxes | Tax assessment |
|---|---|---|
| 2023 | $3,996 +13.8% | $61,176 +13.2% |
| 2022 | $3,510 | $54,041 +8.6% |
| 2021 | -- | $49,762 +3.9% |
Find assessor info on the county website
Neighborhood: 61019
Nearby schools
GreatSchools rating
- 4/10Durand Elementary SchoolGrades: PK-6Distance: 3.4 mi
- 7/10Durand Jr High SchoolGrades: 7-8Distance: 3.4 mi
- 4/10Durand High SchoolGrades: 9-12Distance: 3.4 mi
Schools provided by the listing agent
- Elementary: Durand Elementary
- Middle: Durand Jr High
- High: Durand High
- District: Durand 322
Source: NorthWest Illinois Alliance of REALTORS®. This data may not be complete. We recommend contacting the local school district to confirm school assignments for this home.
Get pre-qualified for a loan
At Zillow Home Loans, we can pre-qualify you in as little as 5 minutes with no impact to your credit score.An equal housing lender. NMLS #10287.

