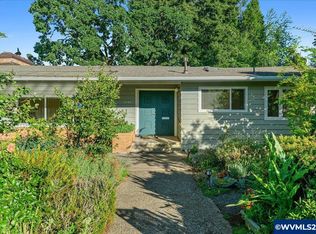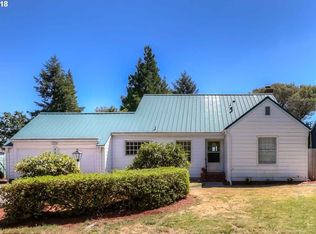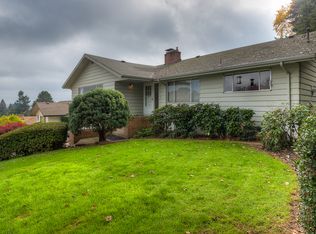Lovely South Salem colonial on ½ acre lot. Beautiful main floor master suite, eat-in kitchen w/new appls, cabs & quartz counters. Light filled living /dining room w/hardwoods. Covered patio overlooks in-ground swimming pool & basketball court. A perfect family home!
This property is off market, which means it's not currently listed for sale or rent on Zillow. This may be different from what's available on other websites or public sources.



