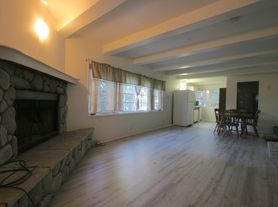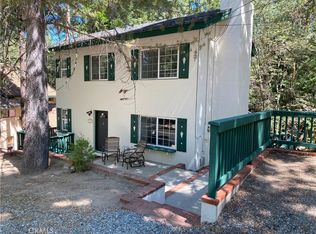Spacious home on a cul-de-sac, detached garage and extra parking. Laundry hook up inside the house, large outdoor patio, large balcony on 2nd floor, wood burning fireplace, new LVF flooring all throughout. Walking distance to Tavern Bay Beach Club, very close to LAE.
Renter pays for all utilities.
Townhouse for rent
Accepts Zillow applications
$2,500/mo
1234 Halifax Dr #1, Lake Arrowhead, CA 92352
3beds
2,000sqft
Price may not include required fees and charges.
Townhouse
Available now
No pets
Window unit
Hookups laundry
Detached parking
Forced air
What's special
Wood burning fireplaceExtra parkingDetached garageLarge outdoor patio
- 1 day |
- -- |
- -- |
Travel times
Facts & features
Interior
Bedrooms & bathrooms
- Bedrooms: 3
- Bathrooms: 3
- Full bathrooms: 3
Heating
- Forced Air
Cooling
- Window Unit
Appliances
- Included: WD Hookup
- Laundry: Hookups
Features
- WD Hookup
Interior area
- Total interior livable area: 2,000 sqft
Property
Parking
- Parking features: Detached, Off Street
- Details: Contact manager
Features
- Exterior features: Heating system: Forced Air, No Utilities included in rent
Details
- Parcel number: 0329391180000
Construction
Type & style
- Home type: Townhouse
- Property subtype: Townhouse
Building
Management
- Pets allowed: No
Community & HOA
Location
- Region: Lake Arrowhead
Financial & listing details
- Lease term: 1 Year
Price history
| Date | Event | Price |
|---|---|---|
| 10/13/2025 | Listed for rent | $2,500$1/sqft |
Source: Zillow Rentals | ||
| 9/24/2025 | Listing removed | $2,500$1/sqft |
Source: Zillow Rentals | ||
| 8/31/2025 | Listed for rent | $2,500-7.4%$1/sqft |
Source: Zillow Rentals | ||
| 8/5/2025 | Listing removed | $2,700$1/sqft |
Source: Zillow Rentals | ||
| 6/20/2025 | Listed for rent | $2,700$1/sqft |
Source: Zillow Rentals | ||

