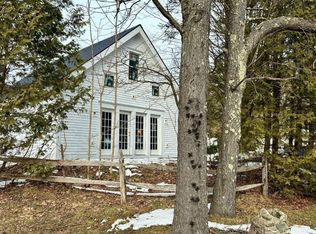Renovated 4 bed 3 bath house with a huge, attached barn. Located on paved road just 3 min. to downtown Morrisville, 10 mi to downtown Stowe and 17 mi to Stowe Mountain Resort to enjoy year-round activities. You’re only a 4-min. drive to Lake Elmore the beauty spot of Vermont to enjoy the state park with sand beaches, public boat launch or take a hike to fire tower with 360 degree views. Truly an ideal location for a primary home, vacation property or turn key investment. The home has been lovingly brought back to life. The entire house was rewired with additional insulation added along with brand new windows and an on demand tankless water heater. Gorgeous refinished original hardwood floors throughout. The 1st floor features an ensuite primary, sitting room and sliding glass doors overlooking .8 acre lot. The kitchen has all new appliances and butcher block countertops. The formal living and dining room are perfect for entertaining guests with half bath and laundry all on first floor. Heading upstairs there are 3 additional spacious bedrooms and a common ¾ bath. The attached barn off the 3 season porch and mudroom is ready for your finishing touches, would make great accessory unit, garage or studio. Property has town water with private septic, Investors take note sewer hookup is across the street should someone want to take advantage of the zoning which allows for 2 additional units to be built on lot if desired. Seller is licensed realtor. Furniture can be negotiated.
This property is off market, which means it's not currently listed for sale or rent on Zillow. This may be different from what's available on other websites or public sources.

