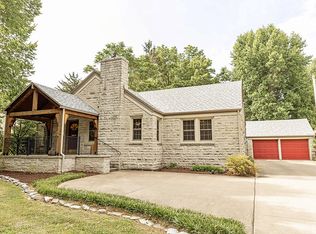Closed
Price Unknown
1234 E Catalpa Street, Springfield, MO 65804
4beds
3,174sqft
Single Family Residence
Built in 1941
0.84 Acres Lot
$456,900 Zestimate®
$--/sqft
$2,988 Estimated rent
Home value
$456,900
$420,000 - $498,000
$2,988/mo
Zestimate® history
Loading...
Owner options
Explore your selling options
What's special
Charming 4 bed/3bath home on one of Springfield's most sought-after streets. This basement home is set on a .84-acre lot with an inground pool, and features a Carthage stone exterior, hardwood floors, and more! Inside, enjoy a living room and fireplace with original wood mantle, elegant wood trim, and crown molding. The formal dining room connects to a kitchen with stained cabinetry, a center island, gas cooktop, breakfast bar, and granite counters. The back great room offers 16ft wood coffered ceilings, a large Arkansas sandstone fireplace with built-in bench seating,The expansive second living room boasts 16-foot ceilings, judge's quarters paneling, a unique Arkansas sandstone fireplace with seating, and a wall of windows. The main floor includes 3 bedrooms, 2 with private bathrooms. The lower level offers additional living space w/fireplace, a third bathroom, and a flexible room for office or bedroom use. The private backyard features large, mature trees, covered and uncovered patios, and original pool houses that could be converted back into dressing rooms. The pool is 16x45 with a fence, and there is a 2 car detached garage. This rare home offers endless possibilities in a prime location!
Zillow last checked: 8 hours ago
Listing updated: November 06, 2024 at 09:29am
Listed by:
Adam Graddy 417-501-5091,
Keller Williams
Bought with:
Adam Graddy, 2004014961
Keller Williams
Source: SOMOMLS,MLS#: 60276461
Facts & features
Interior
Bedrooms & bathrooms
- Bedrooms: 4
- Bathrooms: 3
- Full bathrooms: 3
Heating
- Forced Air, Central, Natural Gas
Cooling
- Attic Fan, Ceiling Fan(s), Central Air
Appliances
- Included: Gas Cooktop, Gas Water Heater, Exhaust Fan, Microwave, Disposal, Dishwasher
- Laundry: In Basement, W/D Hookup
Features
- Crown Molding, Tile Counters, Laminate Counters, Granite Counters, Vaulted Ceiling(s), Walk-In Closet(s), Walk-in Shower, High Speed Internet
- Flooring: Hardwood
- Doors: Storm Door(s)
- Windows: Blinds
- Basement: Concrete,Sump Pump,Interior Entry,Partially Finished,Bath/Stubbed,Full
- Attic: Access Only:No Stairs
- Has fireplace: Yes
- Fireplace features: Living Room, Basement, Wood Burning
Interior area
- Total structure area: 3,780
- Total interior livable area: 3,174 sqft
- Finished area above ground: 2,475
- Finished area below ground: 699
Property
Parking
- Total spaces: 2
- Parking features: Parking Space, Garage Faces Front, Driveway
- Garage spaces: 2
- Has uncovered spaces: Yes
Features
- Levels: One
- Stories: 1
- Patio & porch: Patio, Covered, Rear Porch
- Exterior features: Rain Gutters
- Fencing: Privacy,Metal,Chain Link,Wood
Lot
- Size: 0.84 Acres
- Features: Landscaped, Level
Details
- Additional structures: Shed(s), Other
- Parcel number: 881230206010
Construction
Type & style
- Home type: SingleFamily
- Property subtype: Single Family Residence
Materials
- Stone
- Roof: Composition,Slate
Condition
- Year built: 1941
Utilities & green energy
- Sewer: Public Sewer
- Water: Public
- Utilities for property: Cable Available
Community & neighborhood
Security
- Security features: Smoke Detector(s)
Location
- Region: Springfield
- Subdivision: Catalpa Place
Other
Other facts
- Listing terms: Cash,VA Loan,FHA,Conventional
- Road surface type: Asphalt
Price history
| Date | Event | Price |
|---|---|---|
| 10/28/2024 | Sold | -- |
Source: | ||
| 8/30/2024 | Pending sale | $465,000$147/sqft |
Source: | ||
| 8/27/2024 | Listed for sale | $465,000$147/sqft |
Source: | ||
Public tax history
| Year | Property taxes | Tax assessment |
|---|---|---|
| 2024 | $4,403 +0.6% | $82,060 |
| 2023 | $4,378 +1.7% | $82,060 +4.1% |
| 2022 | $4,306 +0% | $78,850 |
Find assessor info on the county website
Neighborhood: Delaware
Nearby schools
GreatSchools rating
- 4/10Delaware Elementary SchoolGrades: PK-5Distance: 0.5 mi
- 5/10Jarrett Middle SchoolGrades: 6-8Distance: 0.9 mi
- 4/10Parkview High SchoolGrades: 9-12Distance: 1.2 mi
Schools provided by the listing agent
- Elementary: SGF-Delaware
- Middle: SGF-Jarrett
- High: SGF-Parkview
Source: SOMOMLS. This data may not be complete. We recommend contacting the local school district to confirm school assignments for this home.
