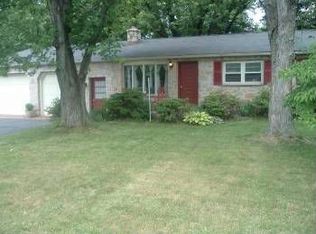Sold for $495,000 on 05/09/25
$495,000
1234 Dickerson Rd, North Wales, PA 19454
3beds
1,979sqft
Single Family Residence
Built in 1956
0.32 Acres Lot
$500,900 Zestimate®
$250/sqft
$3,008 Estimated rent
Home value
$500,900
$466,000 - $541,000
$3,008/mo
Zestimate® history
Loading...
Owner options
Explore your selling options
What's special
Lovingly maintained by the same owner for over 50 years, this inviting rancher blends original character with thoughtful updates and additions that create a warm and comfortable living space. Situated on a .32-acre lot with mature landscaping, the property offers a peaceful retreat with regular visits from local deer. The home welcomes you into a spacious family room featuring a cozy wood-burning fireplace, a convenient half bath, and sliding doors that open to a private patio—perfect for outdoor relaxation. The family room flows into a large eat-in kitchen, complete with a deep pantry and ample room for a full-sized dining table. A second living room, adjacent to the kitchen, features a built-in library—ideal for quiet evenings or a creative workspace. From here, you'll access the formal dining room and the master suite, which includes a full bath and generous his-and-hers closets. Two additional bedrooms and a shared full bathroom are tucked off the second living room, offering privacy and comfort for family or guests. The basement offers ample storage, a workbench, and laundry area with washer and dryer included. A single-car garage, built in 2014, includes an EV charging port for modern convenience. A backyard shed adds extra storage, and the mature trees provide shade and privacy. Centrally located to many local attractions and public transportation, this home offers the perfect blend of function, charm, and tranquility.
Zillow last checked: 8 hours ago
Listing updated: July 31, 2025 at 03:54am
Listed by:
Elyse Wasson 610-858-4251,
Better Homes and Gardens Real Estate Phoenixville
Bought with:
Linda Ross, RS119620A
Quinn & Wilson, Inc.
Source: Bright MLS,MLS#: PAMC2136846
Facts & features
Interior
Bedrooms & bathrooms
- Bedrooms: 3
- Bathrooms: 3
- Full bathrooms: 2
- 1/2 bathrooms: 1
- Main level bathrooms: 3
- Main level bedrooms: 3
Basement
- Area: 0
Heating
- Forced Air, Oil
Cooling
- Central Air, Electric
Appliances
- Included: Dishwasher, Dryer, Oven/Range - Electric, Range Hood, Refrigerator, Washer, Electric Water Heater
- Laundry: In Basement
Features
- Attic, Breakfast Area, Built-in Features, Ceiling Fan(s), Dining Area, Family Room Off Kitchen, Flat, Eat-in Kitchen, Pantry, Recessed Lighting
- Flooring: Hardwood, Carpet, Vinyl, Wood
- Basement: Partial
- Number of fireplaces: 1
- Fireplace features: Brick, Wood Burning
Interior area
- Total structure area: 1,979
- Total interior livable area: 1,979 sqft
- Finished area above ground: 1,979
- Finished area below ground: 0
Property
Parking
- Total spaces: 5
- Parking features: Garage Door Opener, Other, Detached, Driveway
- Garage spaces: 1
- Uncovered spaces: 4
Accessibility
- Accessibility features: 2+ Access Exits, No Stairs
Features
- Levels: One
- Stories: 1
- Patio & porch: Patio, Brick
- Exterior features: Lighting, Rain Gutters
- Pool features: None
Lot
- Size: 0.32 Acres
- Dimensions: 100.00 x 0.00
- Features: Level
Details
- Additional structures: Above Grade, Below Grade
- Parcel number: 560001909006
- Zoning: RESIDENTIAL
- Special conditions: Standard
Construction
Type & style
- Home type: SingleFamily
- Architectural style: Ranch/Rambler
- Property subtype: Single Family Residence
Materials
- Asbestos, Vinyl Siding, Brick
- Foundation: Block
Condition
- Good
- New construction: No
- Year built: 1956
Utilities & green energy
- Sewer: Public Sewer
- Water: Private
Community & neighborhood
Location
- Region: North Wales
- Subdivision: None Available
- Municipality: UPPER GWYNEDD TWP
Other
Other facts
- Listing agreement: Exclusive Agency
- Listing terms: Cash,FHA,VA Loan,Conventional
- Ownership: Fee Simple
Price history
| Date | Event | Price |
|---|---|---|
| 5/9/2025 | Sold | $495,000+5.3%$250/sqft |
Source: | ||
| 5/9/2025 | Pending sale | $470,000$237/sqft |
Source: | ||
| 5/9/2025 | Listing removed | $470,000$237/sqft |
Source: | ||
| 4/21/2025 | Pending sale | $470,000$237/sqft |
Source: | ||
| 4/18/2025 | Listed for sale | $470,000$237/sqft |
Source: | ||
Public tax history
| Year | Property taxes | Tax assessment |
|---|---|---|
| 2024 | $5,541 | $153,330 |
| 2023 | $5,541 +7.2% | $153,330 |
| 2022 | $5,171 +2.7% | $153,330 |
Find assessor info on the county website
Neighborhood: 19454
Nearby schools
GreatSchools rating
- 6/10Gwyn-Nor El SchoolGrades: K-6Distance: 0.6 mi
- 7/10Pennbrook Middle SchoolGrades: 7-9Distance: 0.5 mi
- 9/10North Penn Senior High SchoolGrades: 10-12Distance: 2.3 mi
Schools provided by the listing agent
- Elementary: Gwyn-nor
- Middle: Pennbrook
- High: North Penn
- District: North Penn
Source: Bright MLS. This data may not be complete. We recommend contacting the local school district to confirm school assignments for this home.

Get pre-qualified for a loan
At Zillow Home Loans, we can pre-qualify you in as little as 5 minutes with no impact to your credit score.An equal housing lender. NMLS #10287.
Sell for more on Zillow
Get a free Zillow Showcase℠ listing and you could sell for .
$500,900
2% more+ $10,018
With Zillow Showcase(estimated)
$510,918