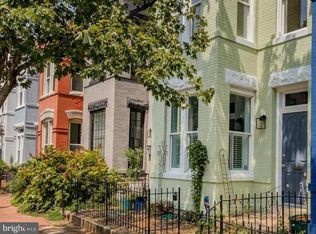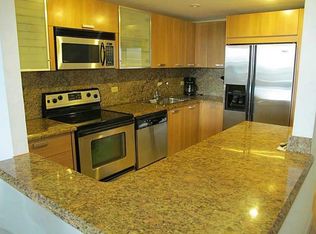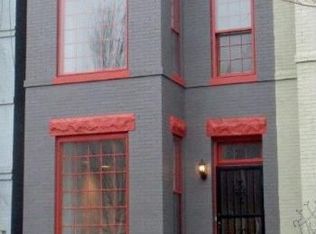Nestled on a one-way street in the heart of Capitol Hill in between beautiful Lincoln Park and bustling H Street is 1234 D St NE. A thoughtfully updated 1906 Federal-style single family home close to everything the neighborhood has to offer, but far enough away to be a quiet retreat. This updated two bedroom plus den, one and a half bathroom rowhome offers over 1,500 square feet of living space. You enter the home with views of the recently refinished original hardwood floors and a beautiful exposed brick wall that extends all the way to the second floor. To the left is a coat closet and entry to the updated kitchen with pantry that~s large enough to add comfortable seating or a table. A half bath with updated flooring and vanity is conveniently located on the first floor. An open-concept dining room with new lighting leads to the living room featuring a wood-burning fireplace and windows overlooking the back yard. Additional storage is available on the first floor. As you ascend the steps to the second floor you are greeted with sunlight from the skylight above. A full bathroom with updated vanity and flooring also includes a full-size side-by-side washer and dryer. The second bedroom is at the back of the home and overlooks the large back yard. The large owner~s bedroom is at the front of the home and features several closets and a custom desk with shelving. A bright den with closet completes the second level that is perfect for a home office or media room. Out back is a deck and large back yard with the potential to add off-street parking. $500 credit with KVS Title.
This property is off market, which means it's not currently listed for sale or rent on Zillow. This may be different from what's available on other websites or public sources.


