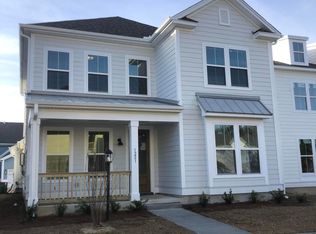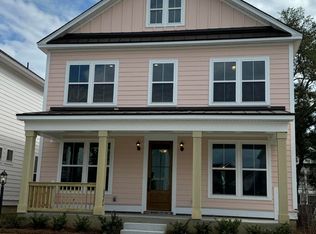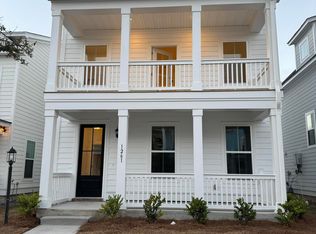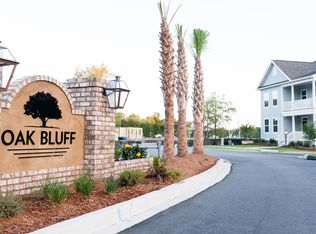Closed
$615,372
1234 Crooked Oak Rd, Charleston, SC 29492
4beds
2,326sqft
Single Family Residence
Built in 2023
5,662.8 Square Feet Lot
$631,200 Zestimate®
$265/sqft
$4,507 Estimated rent
Home value
$631,200
$593,000 - $669,000
$4,507/mo
Zestimate® history
Loading...
Owner options
Explore your selling options
What's special
Welcome to the O'Neil Floor Plan- This stunning 4 bed, 3 bath 1-story features an open concept floor plan with vaulted ceilings in the living room and owner's suite. Plus, enjoy a second-story private guest suite and game room conveniently located within the main house. A One Car detached garage is also included, perfect for storing your vehicle or using as a workshop. Perfect for entertaining or relaxing, this home has it all. Incentive: Take an additional $15,000 off the price with preferred lender and attorney. Plus $10,000 towards closing cost.
Zillow last checked: 8 hours ago
Listing updated: October 31, 2024 at 08:39am
Listed by:
Crescent Homes Realty LLC
Bought with:
Carolina One Real Estate
Carolina One Real Estate
Source: CTMLS,MLS#: 23010045
Facts & features
Interior
Bedrooms & bathrooms
- Bedrooms: 4
- Bathrooms: 3
- Full bathrooms: 3
Heating
- Natural Gas
Cooling
- Central Air
Appliances
- Laundry: Electric Dryer Hookup, Washer Hookup
Features
- Ceiling - Cathedral/Vaulted, Ceiling - Smooth, High Ceilings, Kitchen Island, Walk-In Closet(s)
- Flooring: Carpet, Ceramic Tile, Wood
- Windows: ENERGY STAR Qualified Windows
- Number of fireplaces: 1
- Fireplace features: Family Room, Gas Log, One
Interior area
- Total structure area: 2,326
- Total interior livable area: 2,326 sqft
Property
Parking
- Total spaces: 1
- Parking features: Garage, Detached, Garage Door Opener
- Garage spaces: 1
Features
- Levels: One and One Half
- Stories: 2
- Entry location: Ground Level
- Patio & porch: Front Porch, Screened
Lot
- Size: 5,662 sqft
Details
- Special conditions: 10 Yr Warranty
Construction
Type & style
- Home type: SingleFamily
- Architectural style: Traditional
- Property subtype: Single Family Residence
Materials
- Cement Siding
- Foundation: Raised, Slab
- Roof: Architectural
Condition
- Year built: 2023
Details
- Warranty included: Yes
Utilities & green energy
- Sewer: Public Sewer
- Water: Public
- Utilities for property: Charleston Water Service, Dominion Energy
Green energy
- Green verification: HERS Index Score
- Energy efficient items: HVAC
Community & neighborhood
Community
- Community features: Dog Park, Walk/Jog Trails
Location
- Region: Charleston
- Subdivision: Oak Bluff
Other
Other facts
- Listing terms: Any
Price history
| Date | Event | Price |
|---|---|---|
| 5/24/2024 | Sold | $615,372-2.5%$265/sqft |
Source: | ||
| 8/4/2023 | Pending sale | $631,000$271/sqft |
Source: | ||
| 7/17/2023 | Price change | $631,000-0.4%$271/sqft |
Source: | ||
| 6/12/2023 | Price change | $633,363+2.6%$272/sqft |
Source: | ||
| 5/5/2023 | Listed for sale | $617,212$265/sqft |
Source: | ||
Public tax history
Tax history is unavailable.
Neighborhood: 29492
Nearby schools
GreatSchools rating
- 8/10Philip Simmons MiddleGrades: 5-8Distance: 1.9 mi
- 7/10Philip Simmons HighGrades: 9-12Distance: 1.3 mi
- 7/10Philip Simmons ElementaryGrades: PK-4Distance: 2 mi
Schools provided by the listing agent
- Elementary: Philip Simmons
- Middle: Philip Simmons
- High: Philip Simmons
Source: CTMLS. This data may not be complete. We recommend contacting the local school district to confirm school assignments for this home.
Get a cash offer in 3 minutes
Find out how much your home could sell for in as little as 3 minutes with a no-obligation cash offer.
Estimated market value
$631,200
Get a cash offer in 3 minutes
Find out how much your home could sell for in as little as 3 minutes with a no-obligation cash offer.
Estimated market value
$631,200



