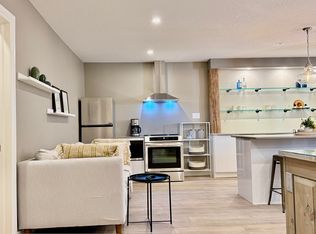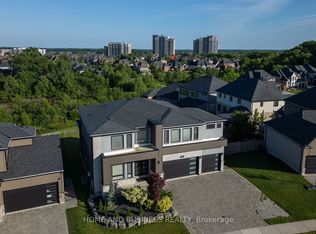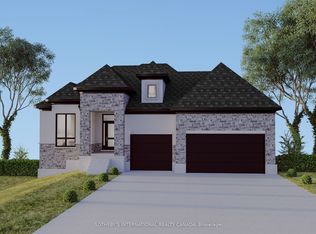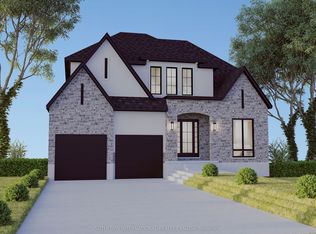This executive, 2-storey family home is immaculately finished and move-in ready! Located in the family-friendly neighbourhood of Buttonbush, it's close to amenities and 7 minutes to highways 401 and 402. The beautifully landscaped terraced backyard offers year-round privacy. Over 4,000 SF of living space featuring an open concept, double crown mouldings, coffered and tray ceilings, large porcelain tiles and sleek hardwood. Professionally designed custom kitchen, w/ quartz countertops, butler's pantry, oversized granite island, 6-burner gas range, and eat-in area. The second floor offers 3 bedrooms plus a gracious master suite, luxurious 5-piece ensuite w/ large soaker tub, W/C, huge shower, and walk-in closet. Professionally finished, bright lower level offers additional living and entertaining space with a granite wet bar, family room, space for an exercise room, playroom, or media room, extra bedroom and a 3-pc bathroom.
This property is off market, which means it's not currently listed for sale or rent on Zillow. This may be different from what's available on other websites or public sources.



