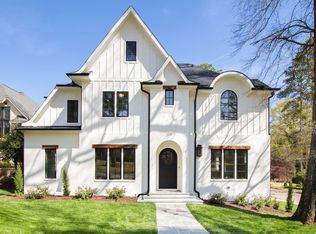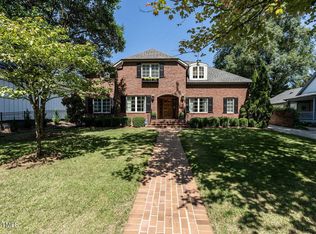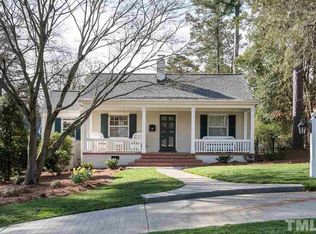Sold for $2,750,000
$2,750,000
1234 Canterbury Rd, Raleigh, NC 27608
5beds
5,152sqft
Single Family Residence, Residential
Built in 2021
0.33 Acres Lot
$2,757,900 Zestimate®
$534/sqft
$7,306 Estimated rent
Home value
$2,757,900
$2.56M - $2.95M
$7,306/mo
Zestimate® history
Loading...
Owner options
Explore your selling options
What's special
introducing an exceptional residence at 1234 Canterbury Road, perfectly situated in a prime location. This remarkable home, just two years young, was meticulously crafted for discerning individuals with a keen eye for detail. Following construction, no expense was spared in further enhancing this home to create a truly unique and luxurious living experience. The outdoor space has been transformed into a private oasis, featuring a poolside fire, spa, and pavilion, all enveloped by meticulously designed landscaping, offering a serene escape from the outside world. Stepping inside, you are immediately embraced by an inviting warmth and a sense of openness. The formal dining room sets the stage for elegant entertaining, while the heart of the home beckons with an irresistible allure. With seamless integration between the heated porch, family room, and kitchen, this space is designed for effortless relaxation and enjoyment. The scullery ensures that the practicalities of daily life remain discreetly tucked away. The first-floor primary bedroom suite is a sanctuary of tranquility, boasting a spa-like bath with heated floors, a steam shower, and a secondary washer/dryer. Additionally, a first-floor guest suite and three en-suites on the second floor provide unparalleled comfort and privacy for all residents and guests. This exceptional property offers a rare opportunity to indulge in sophisticated living within a sought-after Raleigh locale. Embrace the chance to make this remarkable residence your own.
Zillow last checked: 8 hours ago
Listing updated: October 28, 2025 at 12:07am
Listed by:
Margaret Struble 919-280-9994,
Compass -- Raleigh,
Quinn Struble 919-280-0886,
Compass -- Raleigh
Bought with:
Runyon Tyler, 112531
Berkshire Hathaway HomeService
Source: Doorify MLS,MLS#: 10006197
Facts & features
Interior
Bedrooms & bathrooms
- Bedrooms: 5
- Bathrooms: 6
- Full bathrooms: 5
- 1/2 bathrooms: 1
Heating
- Central, Forced Air, Natural Gas
Cooling
- Central Air, Dual, Electric, Multi Units, Zoned
Appliances
- Included: Bar Fridge, Built-In Gas Oven, Built-In Range, Dishwasher, Double Oven, Dryer, ENERGY STAR Qualified Dishwasher, Free-Standing Refrigerator, Gas Range, Gas Water Heater, Ice Maker, Microwave, Oven, Plumbed For Ice Maker, Range Hood, Refrigerator, Self Cleaning Oven, Stainless Steel Appliance(s), Tankless Water Heater, Vented Exhaust Fan, Washer/Dryer, Washer/Dryer Stacked, Water Heater, Wine Cooler, Wine Refrigerator
- Laundry: Laundry Room, Main Level, Multiple Locations, Upper Level
Features
- Bookcases, Built-in Features, Entrance Foyer, Kitchen Island, Open Floorplan, Pantry, Master Downstairs, Quartz Counters, Recessed Lighting, Separate Shower, Soaking Tub, Sound System, Storage, Walk-In Closet(s), Water Closet, Wet Bar
- Flooring: Hardwood
- Windows: Aluminum Frames
- Number of fireplaces: 2
- Fireplace features: Gas, Great Room
- Common walls with other units/homes: No Common Walls
Interior area
- Total structure area: 5,152
- Total interior livable area: 5,152 sqft
- Finished area above ground: 5,152
- Finished area below ground: 0
Property
Parking
- Total spaces: 7
- Parking features: Attached, Driveway, Garage, Inside Entrance, Kitchen Level
- Attached garage spaces: 2
- Uncovered spaces: 5
Accessibility
- Accessibility features: Accessible Bedroom, Accessible Central Living Area, Accessible Closets, Accessible Common Area, Accessible Doors, Accessible Electrical and Environmental Controls, Accessible Entrance, Accessible for Hearing-Impairment, Accessible Full Bath, Accessible Hallway(s), Accessible Kitchen, Accessible Kitchen Appliances, Accessible Stairway, Accessible Washer/Dryer, Accessible Windows, Central Living Area, Common Area, Electronic Environmental Controls, Level Flooring, Smart Technology, Visitor Bathroom
Features
- Levels: Two
- Stories: 2
- Patio & porch: Rear Porch, Screened
- Exterior features: Fenced Yard, Fire Pit, Private Yard, Rain Gutters
- Has private pool: Yes
- Pool features: Heated, In Ground, Private, Salt Water
- Spa features: Heated, In Ground, Private
- Fencing: Back Yard
- Has view: Yes
Lot
- Size: 0.33 Acres
- Features: Landscaped, Private
Details
- Additional structures: Gazebo
- Parcel number: 0794870094
- Special conditions: Standard
Construction
Type & style
- Home type: SingleFamily
- Architectural style: Contemporary
- Property subtype: Single Family Residence, Residential
Materials
- Attic/Crawl Hatchway(s) Insulated
- Roof: Shingle
Condition
- New construction: No
- Year built: 2021
Utilities & green energy
- Sewer: Public Sewer
- Water: Public
- Utilities for property: Cable Available, Electricity Connected, Natural Gas Available, Phone Connected, Sewer Connected, Water Connected
Community & neighborhood
Community
- Community features: Suburban
Location
- Region: Raleigh
- Subdivision: Sunset Hills
Other
Other facts
- Road surface type: Concrete
Price history
| Date | Event | Price |
|---|---|---|
| 2/29/2024 | Sold | $2,750,000-0.9%$534/sqft |
Source: | ||
| 1/23/2024 | Pending sale | $2,775,000$539/sqft |
Source: | ||
| 1/14/2024 | Listed for sale | $2,775,000+43.7%$539/sqft |
Source: | ||
| 4/19/2021 | Sold | $1,931,703+3%$375/sqft |
Source: | ||
| 10/9/2020 | Pending sale | $1,875,000$364/sqft |
Source: | ||
Public tax history
| Year | Property taxes | Tax assessment |
|---|---|---|
| 2025 | $20,799 +0.4% | $2,382,604 |
| 2024 | $20,713 +11.6% | $2,382,604 +40% |
| 2023 | $18,564 +10.7% | $1,701,270 |
Find assessor info on the county website
Neighborhood: Wade
Nearby schools
GreatSchools rating
- 7/10Lacy ElementaryGrades: PK-5Distance: 1.1 mi
- 6/10Martin MiddleGrades: 6-8Distance: 1.2 mi
- 7/10Needham Broughton HighGrades: 9-12Distance: 1.3 mi
Get a cash offer in 3 minutes
Find out how much your home could sell for in as little as 3 minutes with a no-obligation cash offer.
Estimated market value$2,757,900
Get a cash offer in 3 minutes
Find out how much your home could sell for in as little as 3 minutes with a no-obligation cash offer.
Estimated market value
$2,757,900


