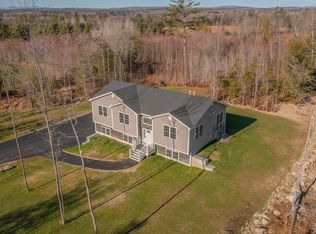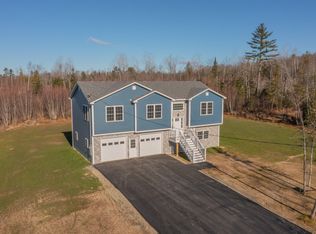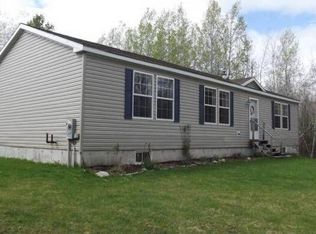Very well maintained colonial with large kitchen/dining room and living room. First floor laundry/storage room. Master suite with a jetted bathtub and 2 walk in closets. Two additional bedrooms, all bright and sunny finish off the 2nd floor. This home has large windows throughout for an open, airy feel. An oversized, 24x40 heated 3 bay garage with easy access to a 12x40 storage area above is perfect for storing everything. The large private back yard is great for entertaining or enjoying the sunsets under the pergola. Two storage buildings out back are perfect for storing all your lawn and gardening supplies. This charming colonial on 1.1 acres is located close to ITS snowmobile and ATV trails and only 9 miles from downtown Skowhegan.
This property is off market, which means it's not currently listed for sale or rent on Zillow. This may be different from what's available on other websites or public sources.


