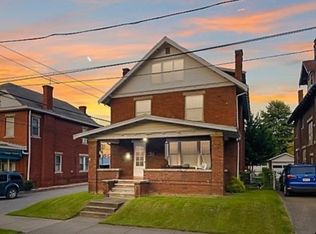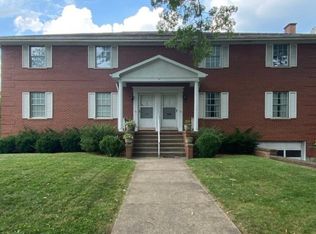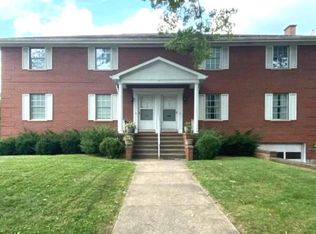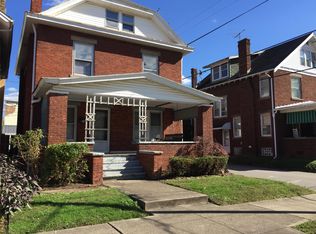Sold for $108,000 on 08/01/25
$108,000
1234 9th St, Huntington, WV 25701
4beds
3,437sqft
Single Family Residence
Built in 1902
4,791.6 Square Feet Lot
$136,800 Zestimate®
$31/sqft
$2,351 Estimated rent
Home value
$136,800
$97,000 - $181,000
$2,351/mo
Zestimate® history
Loading...
Owner options
Explore your selling options
What's special
Nestled in the heart of Huntington’s desirable Southside, just steps from the beauty and charm of Ritter Park, this spacious 4-bedroom home offers 3,437 square feet of potential and character. With an unbeatable location close to hospitals, Marshall University, and downtown amenities, convenience meets opportunity in this classic property. While the home does need some updates, it provides the perfect canvas to create your dream Southside residence. Whether you're looking to restore its original charm or reimagine the space with modern touches, this home is brimming with promise in one of Huntington’s most sought-after neighborhoods.
Zillow last checked: 8 hours ago
Listing updated: August 04, 2025 at 09:35am
Listed by:
Cody Lobo 304-617-8517,
Re/Max Clarity
Bought with:
Gina Rowe
Old Colony Realtors Huntington
Source: HUNTMLS,MLS#: 181463
Facts & features
Interior
Bedrooms & bathrooms
- Bedrooms: 4
- Bathrooms: 2
- Full bathrooms: 1
- 1/2 bathrooms: 1
Bedroom
- Level: Second
- Area: 393.96
- Dimensions: 26.8 x 14.7
Bedroom 1
- Level: Second
- Area: 176.85
- Dimensions: 13.5 x 13.1
Bedroom 2
- Level: Second
- Area: 128.76
- Dimensions: 11.6 x 11.1
Bedroom 3
- Level: Second
- Area: 118.68
- Dimensions: 12.11 x 9.8
Bathroom 1
- Level: Second
Bathroom 2
- Features: Half Bath Only
- Level: First
Dining room
- Level: First
- Area: 224.14
- Dimensions: 17.11 x 13.1
Kitchen
- Level: First
- Area: 124.73
- Dimensions: 12.11 x 10.3
Living room
- Level: Second
- Area: 388.36
- Dimensions: 26.6 x 14.6
Heating
- Natural Gas
Cooling
- Central Air, Window Unit(s)
Appliances
- Included: Range/Oven, Refrigerator, Gas Water Heater
Features
- Flooring: Carpet, Wood
- Basement: Unfinished
- Attic: Finished
Interior area
- Total structure area: 3,437
- Total interior livable area: 3,437 sqft
Property
Parking
- Total spaces: 4
- Parking features: 1 Car, Detached, 3+ Cars
- Garage spaces: 1
Features
- Levels: Two and a Half
- Stories: 2
- Patio & porch: Patio, Porch
- Fencing: Chain Link
Lot
- Size: 4,791 sqft
- Topography: Level
Details
- Parcel number: 0477
Construction
Type & style
- Home type: SingleFamily
- Property subtype: Single Family Residence
Materials
- Brick
- Roof: Shingle
Condition
- Year built: 1902
Utilities & green energy
- Sewer: Public Sewer
- Water: Public Water
Community & neighborhood
Location
- Region: Huntington
Other
Other facts
- Listing terms: Cash,Conventional
Price history
| Date | Event | Price |
|---|---|---|
| 8/1/2025 | Sold | $108,000-16.9%$31/sqft |
Source: | ||
| 7/11/2025 | Pending sale | $130,000$38/sqft |
Source: | ||
| 7/10/2025 | Price change | $130,000-18.8%$38/sqft |
Source: | ||
| 6/26/2025 | Price change | $160,000-3%$47/sqft |
Source: | ||
| 6/13/2025 | Listed for sale | $165,000-10.8%$48/sqft |
Source: | ||
Public tax history
| Year | Property taxes | Tax assessment |
|---|---|---|
| 2024 | $1,529 -0.2% | $90,480 |
| 2023 | $1,532 +6.1% | $90,480 +6.6% |
| 2022 | $1,445 +3.5% | $84,840 +4% |
Find assessor info on the county website
Neighborhood: 25701
Nearby schools
GreatSchools rating
- 7/10Southside Elementary SchoolGrades: PK-5Distance: 0.7 mi
- 6/10Huntington Middle SchoolGrades: 6-8Distance: 0.7 mi
- 2/10Huntington High SchoolGrades: 9-12Distance: 2.5 mi

Get pre-qualified for a loan
At Zillow Home Loans, we can pre-qualify you in as little as 5 minutes with no impact to your credit score.An equal housing lender. NMLS #10287.



