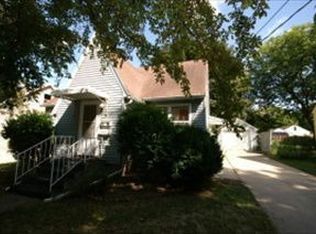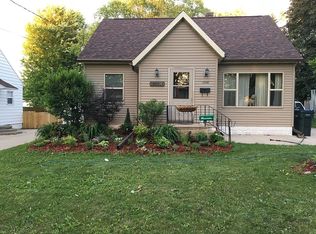Close to downtown, this 3 bedroom, 2 bath home is a gem. Large eat-in kitchen with stainless farmhouse sink and other great updates. Newer laminate floors with textured plaster walls and ceilings. Brand new garage with side overhead door and deck for entertaining in the fully fenced backyard. Aluminum siding, newer roof and new windows are just a few of the many reasons this home is a must see., Directions Heading E on 14th St SE, R immediately after Dairy Queen, home on L half way down block.
This property is off market, which means it's not currently listed for sale or rent on Zillow. This may be different from what's available on other websites or public sources.

