1234 33rd Street NW Turn-key. Elegant. Fun. This property delivers more than any comparably priced Georgetown house. Tucked away in one of Georgetown’s oldest sections, this essentially detached Grand Dame was built just after the Civil War and has been home to Washington’s elite for generations. Its beauty was recognized by the current owner and, in 2024, transformed into today’s showpiece. Every finish is bespoke: fixtures, paint colors, and appliances are top-of-the-line and one-of-a-kind. Highlights include a Jan Stoffer custom kitchen, Waterworks baths with Greek marble sinks and tilework, and extraordinary 9” random-width oak floors that unify the house. Great finishes mean little without a strong floor plan—and here the plan excels. The fabulous kitchen–family room is rarely found in Georgetown: large, light-filled, with two exposures, a dining space, and access to a perfect side terrace. Throughout the house the wide entries, hallways, and storage spaces create a sense of gracious scale. There are four bedrooms and four-and-a-half baths, each with distinctive details. A dramatic two-story entry sets the tone, and balconies extend off the primary dressing room. The pièce de résistance is the primary suite: cathedral ceilings, two sets of French doors to a deep bluestone terrace, and a formal garden of dogwood, crêpe myrtle, magnolia, rhododendron, boxwood, and azalea. The custom bath and dressing room are truly one-of-a-kind. This is a house that must be seen to be appreciated. A short walk to Georgetown boutiques and restaurants, minutes from Reagan National Airport, the White House, museums, and downtown Washington. Two leased garage parking spaces included.
For sale
$3,700,000
1234 33rd St NW, Washington, DC 20007
4beds
3,960sqft
Est.:
Townhouse
Built in 1890
3,748 Square Feet Lot
$3,512,400 Zestimate®
$934/sqft
$-- HOA
What's special
Dining spaceDramatic two-story entryPrimary suiteTwo exposuresFormal gardenCathedral ceilingsJan stoffer custom kitchen
- 136 days |
- 2,253 |
- 51 |
Zillow last checked: 8 hours ago
Listing updated: February 06, 2026 at 02:53am
Listed by:
Jamie Peva 202-258-5050,
Washington Fine Properties, LLC
Source: Bright MLS,MLS#: DCDC2225406
Tour with a local agent
Facts & features
Interior
Bedrooms & bathrooms
- Bedrooms: 4
- Bathrooms: 5
- Full bathrooms: 4
- 1/2 bathrooms: 1
- Main level bathrooms: 1
Basement
- Area: 909
Heating
- Heat Pump, Natural Gas
Cooling
- Central Air, Electric
Appliances
- Included: Water Heater
Features
- Additional Stairway, Cedar Closet(s), Combination Dining/Living, Combination Kitchen/Dining, Combination Kitchen/Living, Family Room Off Kitchen, Floor Plan - Traditional, Formal/Separate Dining Room, Eat-in Kitchen, Kitchen - Gourmet, Kitchen Island, Pantry, Walk-In Closet(s), Wine Storage, Other
- Flooring: Wood
- Windows: Window Treatments
- Basement: Partial,Improved
- Number of fireplaces: 2
- Fireplace features: Electric, Gas/Propane
Interior area
- Total structure area: 4,478
- Total interior livable area: 3,960 sqft
- Finished area above ground: 3,569
- Finished area below ground: 391
Video & virtual tour
Property
Parking
- Total spaces: 2
- Parking features: Covered, Off Site, Garage
- Garage spaces: 2
Accessibility
- Accessibility features: None
Features
- Levels: Four
- Stories: 4
- Exterior features: Barbecue, Sidewalks
- Pool features: None
Lot
- Size: 3,748 Square Feet
- Features: Private, Urban Land-Manor-Glenelg
Details
- Additional structures: Above Grade, Below Grade
- Parcel number: 1220//0854
- Zoning: RESIDENTIAL
- Special conditions: Standard
Construction
Type & style
- Home type: Townhouse
- Architectural style: Traditional
- Property subtype: Townhouse
Materials
- Brick
- Foundation: Brick/Mortar
Condition
- New construction: No
- Year built: 1890
- Major remodel year: 2024
Utilities & green energy
- Sewer: Public Sewer
- Water: Public
Community & HOA
Community
- Subdivision: Georgetown
HOA
- Has HOA: No
Location
- Region: Washington
Financial & listing details
- Price per square foot: $934/sqft
- Tax assessed value: $2,538,060
- Annual tax amount: $20,367
- Date on market: 10/3/2025
- Listing agreement: Exclusive Agency
- Ownership: Fee Simple
Estimated market value
$3,512,400
$3.34M - $3.69M
$10,931/mo
Price history
Price history
| Date | Event | Price |
|---|---|---|
| 10/3/2025 | Listed for sale | $3,700,000-1.3%$934/sqft |
Source: | ||
| 8/30/2025 | Listing removed | $3,750,000$947/sqft |
Source: | ||
| 5/30/2025 | Price change | $3,750,000-3.7%$947/sqft |
Source: | ||
| 1/16/2025 | Listed for sale | $3,895,000+59%$984/sqft |
Source: | ||
| 2/13/2023 | Sold | $2,450,000-10.9%$619/sqft |
Source: | ||
Public tax history
Public tax history
| Year | Property taxes | Tax assessment |
|---|---|---|
| 2025 | $20,367 -0.6% | $2,485,990 -0.5% |
| 2024 | $20,497 +0.2% | $2,498,500 +0.3% |
| 2023 | $20,452 +3.1% | $2,490,120 +3.2% |
Find assessor info on the county website
BuyAbility℠ payment
Est. payment
$21,443/mo
Principal & interest
$18144
Property taxes
$2004
Home insurance
$1295
Climate risks
Neighborhood: Georgetown
Nearby schools
GreatSchools rating
- 10/10Hyde-Addison Elementary SchoolGrades: PK-5Distance: 0.1 mi
- 6/10Hardy Middle SchoolGrades: 6-8Distance: 0.6 mi
- 7/10Jackson-Reed High SchoolGrades: 9-12Distance: 3.1 mi
Schools provided by the listing agent
- District: District Of Columbia Public Schools
Source: Bright MLS. This data may not be complete. We recommend contacting the local school district to confirm school assignments for this home.
Open to renting?
Browse rentals near this home.- Loading
- Loading


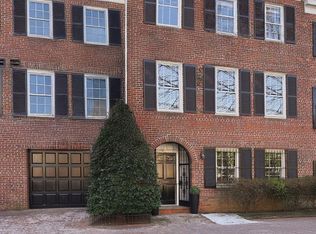
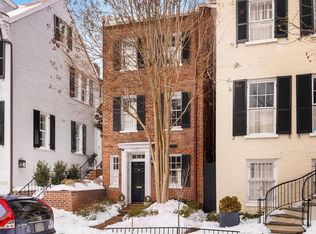
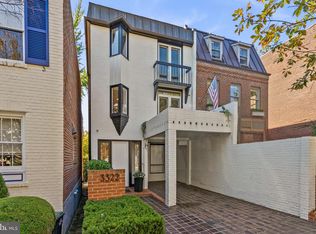
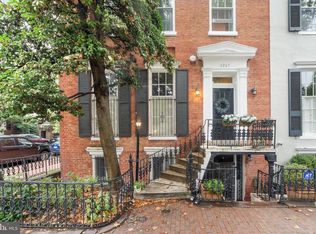
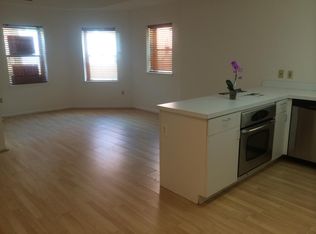
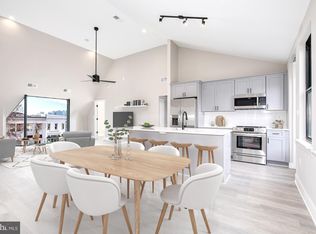
![[object Object]](https://photos.zillowstatic.com/fp/054a0d3cc02931e8983fb92dd3195f68-p_c.jpg)