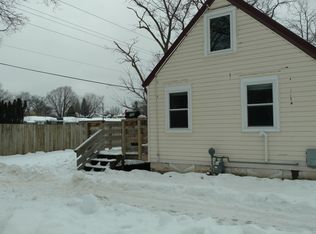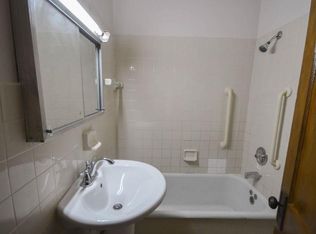Small house on corner lot. Recent updates. Large rooms that are not considered bedroom. Fenced yard.
This property is off market, which means it's not currently listed for sale or rent on Zillow. This may be different from what's available on other websites or public sources.

