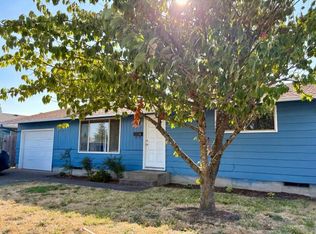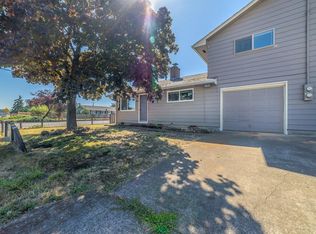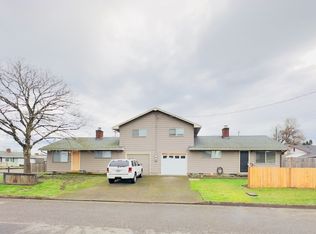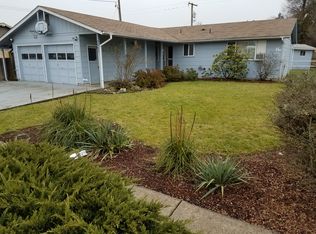Sold
$337,900
1234 21st St, Springfield, OR 97477
3beds
852sqft
Residential, Single Family Residence
Built in 1962
6,969.6 Square Feet Lot
$349,600 Zestimate®
$397/sqft
$1,491 Estimated rent
Home value
$349,600
$332,000 - $367,000
$1,491/mo
Zestimate® history
Loading...
Owner options
Explore your selling options
What's special
*** OPEN HOUSE SATURDAY, FEB 17 FROM 10AM - NOON!*** Quality and convenience! This charming home boasts excellent curb appeal and an ideal location right in the heart of town, ensuring effortless access to everything Springfield and Eugene has to offer. Step inside to discover beautiful oak hardwood flooring, adding warmth and comfort throughout. The common sense floorplan flows perfectly and makes daily living a breeze. Pass through the dining and spacious kitchen to reach the sprawling backyard, which offers a private oasis for relaxation and outdoor activities. Picture yourself enjoying leisurely evenings or hosting gatherings in this inviting space. The large, covered back patio is just begging for outdoor furniture, a hot tub, outdoor heaters or fire pit. The yard also features a small outbuilding which could be easily made into a peaceful, quiet home office. A gate to the side of the garage could also provide additional storage or parking for a small RV, trailer or camper. Need more space? The partial garage conversion is currently set up to make this home a 3 bedroom, but could be converted back with minimal effort for additional storage and parking. This home is spotless and ready for you to move in and call home. Call for a showing today!
Zillow last checked: 8 hours ago
Listing updated: March 13, 2024 at 07:31am
Listed by:
NIck Boyd 541-632-2130,
Triple Oaks Realty LLC
Bought with:
Lisanne Dickenson, 200703097
Willamette Properties Group
Source: RMLS (OR),MLS#: 23576036
Facts & features
Interior
Bedrooms & bathrooms
- Bedrooms: 3
- Bathrooms: 1
- Full bathrooms: 1
- Main level bathrooms: 1
Primary bedroom
- Level: Main
Heating
- Wall Furnace
Appliances
- Included: Free-Standing Range, Free-Standing Refrigerator, Electric Water Heater
- Laundry: Laundry Room
Features
- Flooring: Hardwood, Wood
- Windows: Double Pane Windows
- Basement: Crawl Space
Interior area
- Total structure area: 852
- Total interior livable area: 852 sqft
Property
Parking
- Total spaces: 1
- Parking features: Driveway, Off Street, Converted Garage
- Garage spaces: 1
- Has uncovered spaces: Yes
Accessibility
- Accessibility features: One Level, Accessibility
Features
- Levels: One
- Stories: 1
- Patio & porch: Patio, Porch
- Exterior features: Yard
- Fencing: Fenced
Lot
- Size: 6,969 sqft
- Features: Level, SqFt 7000 to 9999
Details
- Additional structures: Outbuilding, ToolShed
- Parcel number: 0213346
Construction
Type & style
- Home type: SingleFamily
- Architectural style: Ranch
- Property subtype: Residential, Single Family Residence
Materials
- Wood Siding
- Roof: Composition
Condition
- Resale
- New construction: No
- Year built: 1962
Utilities & green energy
- Sewer: Public Sewer
- Water: Public
Community & neighborhood
Location
- Region: Springfield
Other
Other facts
- Listing terms: Cash,Conventional,VA Loan
Price history
| Date | Event | Price |
|---|---|---|
| 3/12/2024 | Sold | $337,900+0.9%$397/sqft |
Source: | ||
| 2/19/2024 | Pending sale | $334,900$393/sqft |
Source: | ||
| 11/30/2023 | Price change | $334,900-1.5%$393/sqft |
Source: | ||
| 11/16/2023 | Price change | $339,900-2.9%$399/sqft |
Source: | ||
| 10/21/2023 | Listed for sale | $350,000+7%$411/sqft |
Source: | ||
Public tax history
| Year | Property taxes | Tax assessment |
|---|---|---|
| 2025 | $2,427 +1.6% | $132,335 +3% |
| 2024 | $2,387 +4.4% | $128,481 +3% |
| 2023 | $2,286 +3.4% | $124,739 +3% |
Find assessor info on the county website
Neighborhood: 97477
Nearby schools
GreatSchools rating
- 1/10Maple Elementary SchoolGrades: K-5Distance: 0.2 mi
- 5/10Briggs Middle SchoolGrades: 6-8Distance: 1.1 mi
- 4/10Springfield High SchoolGrades: 9-12Distance: 1.1 mi
Schools provided by the listing agent
- Elementary: Maple
- Middle: Briggs
- High: Springfield
Source: RMLS (OR). This data may not be complete. We recommend contacting the local school district to confirm school assignments for this home.
Get pre-qualified for a loan
At Zillow Home Loans, we can pre-qualify you in as little as 5 minutes with no impact to your credit score.An equal housing lender. NMLS #10287.
Sell for more on Zillow
Get a Zillow Showcase℠ listing at no additional cost and you could sell for .
$349,600
2% more+$6,992
With Zillow Showcase(estimated)$356,592



