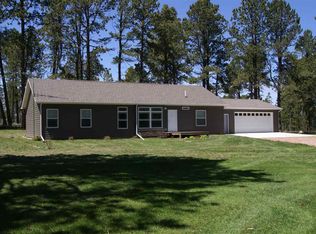Sold for $345,000 on 10/04/24
$345,000
12338 Harris Ln, Custer, SD 57730
3beds
1,232sqft
Manufactured On Land, Mobile Home
Built in 1987
3 Acres Lot
$355,200 Zestimate®
$280/sqft
$1,193 Estimated rent
Home value
$355,200
Estimated sales range
Not available
$1,193/mo
Zestimate® history
Loading...
Owner options
Explore your selling options
What's special
REMARKABLE 3 acres of private park like setting with over a thousand acres of National Forest Service and wildlife to view off of the spacious covered 14x13 ft. deck and 14x8 ft. open deck! This remodeled 3 bedroom, two bath home features all new flooring, freshly painted inside and out, new energy efficient propane furnace, new interior doors, water tree system, vaulted ceilings with a fresh modern 1232 sq. ft. open floor plan. New skirting on home & HUD approved foundation for easy lending! Outer buildings are a complete package! Oversized two stall garage with new concrete floor, hanging propane heater, electrical panel,11x23 ft. Large work area with cabinets, floor & wall electrical outlets, ample attic storage, garage door openers & connecting 11x31 ft. heated "entertainment/bonus area" with garage door for those guests that drive up! 30x15 ft. RV covered parking with lights,220 v w/50 amp breaker. But wait there is more! Large shed with chain link fence for either your feathered or furry friends and a 16x11 greenhouse with shelving, electricity, floor drain, thermostat, raised beds and etc. All of this just minutes from Custer and all amenities. Perfect summer getaway or the home to make family memories. Call Anne 605-673-1177 for details. $351,000 MLS#81513
Zillow last checked: 8 hours ago
Listing updated: October 04, 2024 at 03:55pm
Listed by:
Anne Fuchs,
Bradeen Real Estate and Auction
Bought with:
Glenna Johnson
Western Skies Real Estate
Source: Mount Rushmore Area AOR,MLS#: 81513
Facts & features
Interior
Bedrooms & bathrooms
- Bedrooms: 3
- Bathrooms: 2
- Full bathrooms: 2
- Main level bathrooms: 2
- Main level bedrooms: 3
Primary bedroom
- Description: New carpet,paint/accent
- Level: Main
- Area: 168
- Dimensions: 12 x 14
Bedroom 2
- Description: Large Closet
- Level: Main
- Area: 121
- Dimensions: 11 x 11
Bedroom 3
- Description: Nice for office area
- Level: Main
- Area: 120
- Dimensions: 10 x 12
Kitchen
- Description: Very open/modern!
- Level: Main
- Dimensions: 11 x 15
Living room
- Description: Vaulted ceiling-open!
- Level: Main
- Area: 255
- Dimensions: 15 x 17
Heating
- Propane, Forced Air
Appliances
- Included: Dishwasher, Disposal, Refrigerator, Gas Range Oven, Range Hood, Washer, Dryer, Water Filter, Water Softener Owned
- Laundry: Main Level, Laundry Room, Sink
Features
- Vaulted Ceiling(s), Walk-In Closet(s)
- Flooring: Carpet, Laminate
- Windows: Double Hung, Metal, Window Coverings(Some)
- Has basement: No
- Has fireplace: No
Interior area
- Total structure area: 1,232
- Total interior livable area: 1,232 sqft
Property
Parking
- Total spaces: 2
- Parking features: Two Car, Detached, Other, RV Access/Parking, Garage Door Opener
- Garage spaces: 2
Features
- Patio & porch: Open Deck, Covered Deck
- Exterior features: Kennel, Storage
- Fencing: Fence Metal,Garden Area,Partial
- Has view: Yes
Lot
- Size: 3 Acres
- Features: Few Trees, Views, Borders National Forest, Lawn, Rock, Trees, Horses Allowed, View
Details
- Additional structures: Outbuilding, Greenhouse
- Parcel number: 005940
- Horses can be raised: Yes
Construction
Type & style
- Home type: MobileManufactured
- Property subtype: Manufactured On Land, Mobile Home
Materials
- Frame
- Roof: Metal
Condition
- Year built: 1987
Community & neighborhood
Location
- Region: Custer
- Subdivision: Harris
Other
Other facts
- Listing terms: Cash,New Loan
- Road surface type: Paved, Unimproved
Price history
| Date | Event | Price |
|---|---|---|
| 10/4/2024 | Sold | $345,000-1.7%$280/sqft |
Source: | ||
| 8/28/2024 | Contingent | $351,000$285/sqft |
Source: | ||
| 8/26/2024 | Listed for sale | $351,000+40.4%$285/sqft |
Source: | ||
| 4/2/2024 | Sold | $250,000-19.9%$203/sqft |
Source: | ||
| 3/13/2024 | Contingent | $312,000$253/sqft |
Source: | ||
Public tax history
| Year | Property taxes | Tax assessment |
|---|---|---|
| 2024 | -- | $176,952 +8.5% |
| 2023 | $1,470 -3.2% | $163,079 +24.2% |
| 2022 | $1,519 +13.4% | $131,317 +20.5% |
Find assessor info on the county website
Neighborhood: 57730
Nearby schools
GreatSchools rating
- 7/10Custer Elementary - 02Grades: K-6Distance: 3.2 mi
- 8/10Custer Middle School - 05Grades: 7-8Distance: 3.2 mi
- 5/10Custer High School - 01Grades: 9-12Distance: 3.2 mi
Schools provided by the listing agent
- District: Custer
Source: Mount Rushmore Area AOR. This data may not be complete. We recommend contacting the local school district to confirm school assignments for this home.
