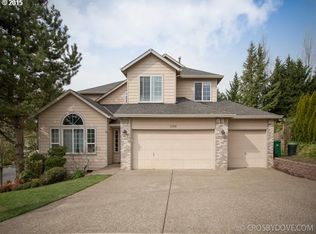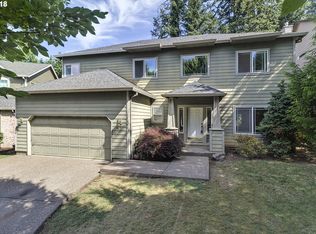Sold
$680,000
12336 SW Canvasback Way, Beaverton, OR 97007
3beds
2,620sqft
Residential, Single Family Residence
Built in 1996
8,712 Square Feet Lot
$677,000 Zestimate®
$260/sqft
$3,357 Estimated rent
Home value
$677,000
$643,000 - $711,000
$3,357/mo
Zestimate® history
Loading...
Owner options
Explore your selling options
What's special
Introducing for the first time on the market, this lovely home located in the vibrant city of Beaverton in the Murray Hill area. Boasting an impressive living space of 2,620 square feet nestled on a .20 acre lot and equipped with a rare 3 car + tandem garage. This home features three bedrooms and two and a half bathrooms. Additional highlights include a spacious bonus room that could serve a multitude of purposes based on your lifestyle needs – a home office with a cozy fireplace on the main level, formal living & dining rooms and a spacious family room. Beautifully, remodeled kitchen with new cabinets, quartz countertops, appliances and laminate flooring throughout. Spacious primary suite includes an en-suite with large soaking tub for relaxing and heated floors. Home improvements include: New Roof, Furnace & A/C in 2023, Exterior paint in 2021. Smart features: ring doorbell, keyless door lock, thermostat and kitchen lighting. Landscaping includes artificial turf in the front yard, front and back sprinkler systems and a BBQ gas line to the back patio. This home is conveniently located within the Beaverton school district of Mountainside High School, Conestoga and Scholls Heights. Beaverton offers a plethora of amenities to enhance your living experience from shopping to luscious parks and trails perfect for nature lovers; from top-rated schools and restaurants offering diverse cuisines and cultural attractions in the Murray Hill area. Don't miss this rare opportunity to make this beautiful home your own! A home where the original owners have happily resided for 30 years.
Zillow last checked: 8 hours ago
Listing updated: October 03, 2025 at 03:46am
Listed by:
Laurie Peniuk 503-969-2073,
Premiere Property Group, LLC
Bought with:
Jennifer Snodgrass, 201207536
RE/MAX Equity Group
Source: RMLS (OR),MLS#: 435434845
Facts & features
Interior
Bedrooms & bathrooms
- Bedrooms: 3
- Bathrooms: 3
- Full bathrooms: 2
- Partial bathrooms: 1
- Main level bathrooms: 1
Primary bedroom
- Features: Ceiling Fan, Bathtub, Shower, Soaking Tub, Walkin Closet
- Level: Upper
- Area: 208
- Dimensions: 16 x 13
Bedroom 2
- Features: Ceiling Fan, Wallto Wall Carpet
- Level: Upper
- Area: 120
- Dimensions: 12 x 10
Bedroom 3
- Features: Ceiling Fan, Wallto Wall Carpet
- Level: Upper
- Area: 99
- Dimensions: 11 x 9
Dining room
- Features: Wainscoting, Wallto Wall Carpet
- Level: Main
- Area: 90
- Dimensions: 10 x 9
Family room
- Features: Fireplace, Laminate Flooring
- Level: Main
- Area: 228
- Dimensions: 19 x 12
Kitchen
- Features: Dishwasher, Disposal, Eat Bar, Great Room, Microwave, Pantry, Laminate Flooring, Quartz
- Level: Main
- Area: 132
- Width: 11
Living room
- Features: Wainscoting, Wallto Wall Carpet
- Level: Main
- Area: 156
- Dimensions: 13 x 12
Office
- Features: Fireplace, Closet, Laminate Flooring
- Level: Main
- Area: 100
- Dimensions: 10 x 10
Heating
- Forced Air 95 Plus, Fireplace(s)
Cooling
- Central Air
Appliances
- Included: Dishwasher, Disposal, Free-Standing Range, Microwave, Plumbed For Ice Maker, Gas Water Heater
- Laundry: Laundry Room
Features
- Ceiling Fan(s), High Ceilings, High Speed Internet, Quartz, Soaking Tub, Wainscoting, Closet, Eat Bar, Great Room, Pantry, Bathtub, Shower, Walk-In Closet(s)
- Flooring: Heated Tile, Laminate, Wall to Wall Carpet
- Windows: Double Pane Windows, Vinyl Frames
- Basement: Crawl Space
- Number of fireplaces: 1
- Fireplace features: Gas
Interior area
- Total structure area: 2,620
- Total interior livable area: 2,620 sqft
Property
Parking
- Total spaces: 3
- Parking features: Driveway, On Street, Garage Door Opener, Attached, Extra Deep Garage, Tandem
- Attached garage spaces: 3
- Has uncovered spaces: Yes
Features
- Levels: Two
- Stories: 2
- Patio & porch: Patio, Porch
- Exterior features: Gas Hookup, Water Feature, Yard
- Fencing: Fenced
- Has view: Yes
- View description: Trees/Woods
Lot
- Size: 8,712 sqft
- Features: Level, Trees, Sprinkler, SqFt 7000 to 9999
Details
- Additional structures: GasHookup
- Parcel number: R2046426
Construction
Type & style
- Home type: SingleFamily
- Property subtype: Residential, Single Family Residence
Materials
- Cedar
- Foundation: Pillar/Post/Pier
- Roof: Composition
Condition
- Resale
- New construction: No
- Year built: 1996
Utilities & green energy
- Gas: Gas Hookup, Gas
- Sewer: Public Sewer
- Water: Public
- Utilities for property: Cable Connected
Community & neighborhood
Location
- Region: Beaverton
Other
Other facts
- Listing terms: Cash,Conventional,FHA,VA Loan
- Road surface type: Paved
Price history
| Date | Event | Price |
|---|---|---|
| 10/3/2025 | Sold | $680,000+0%$260/sqft |
Source: | ||
| 9/13/2025 | Pending sale | $679,900$260/sqft |
Source: | ||
| 9/6/2025 | Listed for sale | $679,900$260/sqft |
Source: | ||
| 8/30/2025 | Pending sale | $679,900$260/sqft |
Source: | ||
| 8/9/2025 | Price change | $679,900-0.7%$260/sqft |
Source: | ||
Public tax history
| Year | Property taxes | Tax assessment |
|---|---|---|
| 2024 | $7,688 +5.9% | $353,790 +3% |
| 2023 | $7,259 +4.5% | $343,490 +3% |
| 2022 | $6,947 +3.6% | $333,490 |
Find assessor info on the county website
Neighborhood: Neighbors Southwest
Nearby schools
GreatSchools rating
- 9/10Scholls Heights Elementary SchoolGrades: K-5Distance: 0.2 mi
- 3/10Conestoga Middle SchoolGrades: 6-8Distance: 2.1 mi
- 8/10Mountainside High SchoolGrades: 9-12Distance: 0.7 mi
Schools provided by the listing agent
- Elementary: Scholls Hts
- Middle: Conestoga
- High: Mountainside
Source: RMLS (OR). This data may not be complete. We recommend contacting the local school district to confirm school assignments for this home.
Get a cash offer in 3 minutes
Find out how much your home could sell for in as little as 3 minutes with a no-obligation cash offer.
Estimated market value
$677,000
Get a cash offer in 3 minutes
Find out how much your home could sell for in as little as 3 minutes with a no-obligation cash offer.
Estimated market value
$677,000

