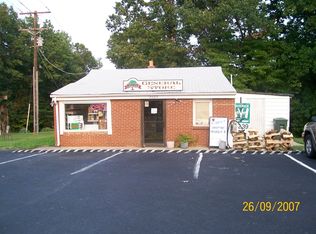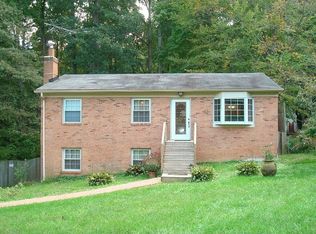Sold for $490,000 on 05/26/25
$490,000
12336 Purcell Rd, Manassas, VA 20112
3beds
1,944sqft
Single Family Residence
Built in 1966
0.5 Acres Lot
$493,700 Zestimate®
$252/sqft
$2,938 Estimated rent
Home value
$493,700
$459,000 - $533,000
$2,938/mo
Zestimate® history
Loading...
Owner options
Explore your selling options
What's special
Welcome to your beautifully renovated home in the Colgan High School pyramid! Nestled on a half-acre lot, this charming 3-bedroom, 3-bathroom property offers space, comfort, and unbeatable value – all for under $500,000! Step inside to discover a light-filled main level featuring 2 bedrooms, 2 full bathrooms, and convenient main-level laundry. The updated kitchen shines with brand-new cabinets, stainless steel appliances, and modern finishes throughout. Downstairs, the fully finished walkout basement provides endless flexibility with a third bedroom, third full bathroom, and its own washer and dryer – perfect for in-laws, guests, or rental potential. Enjoy outdoor living with a deck, front porch, and patio, plus plenty of parking for gatherings and everyday convenience. Whether you’re a first-time homebuyer, looking to downsize, or even considering a future addition or expansion, this property offers room to grow and endless possibilities. Don't miss your chance to own this move-in ready gem! Whether you're looking for multi-generational living, investment opportunity, or a fresh start, 12336 Purcell Rd has it all. Schedule your private showing today – at this price this won’t last the weekend!
Zillow last checked: 8 hours ago
Listing updated: June 18, 2025 at 05:01pm
Listed by:
Isaac Howard 703-638-2608,
eXp Realty LLC
Bought with:
Javen House, 0225203127
Long & Foster Real Estate, Inc.
Source: Bright MLS,MLS#: VAPW2091398
Facts & features
Interior
Bedrooms & bathrooms
- Bedrooms: 3
- Bathrooms: 3
- Full bathrooms: 3
- Main level bathrooms: 2
- Main level bedrooms: 2
Primary bedroom
- Level: Main
- Area: 132 Square Feet
- Dimensions: 12 x 11
Bedroom 2
- Level: Main
- Area: 110 Square Feet
- Dimensions: 11 x 10
Bedroom 3
- Level: Lower
- Area: 130 Square Feet
- Dimensions: 13 x 10
Primary bathroom
- Level: Main
Other
- Level: Main
Other
- Level: Lower
Kitchen
- Level: Main
- Area: 170 Square Feet
- Dimensions: 17 x 10
Laundry
- Level: Lower
- Area: 27 Square Feet
- Dimensions: 9 x 3
Living room
- Level: Main
- Area: 225 Square Feet
- Dimensions: 15 x 15
Living room
- Level: Lower
- Area: 627 Square Feet
- Dimensions: 33 x 19
Heating
- Heat Pump, Electric
Cooling
- Central Air, Heat Pump, Electric
Appliances
- Included: Dryer, Washer, Dishwasher, Disposal, Refrigerator, Ice Maker, Cooktop, Electric Water Heater
- Laundry: Has Laundry, Main Level, Lower Level, Laundry Room
Features
- Walk-In Closet(s)
- Basement: Walk-Out Access,Finished
- Number of fireplaces: 1
- Fireplace features: Wood Burning
Interior area
- Total structure area: 1,944
- Total interior livable area: 1,944 sqft
- Finished area above ground: 972
- Finished area below ground: 972
Property
Parking
- Parking features: Asphalt, Driveway
- Has uncovered spaces: Yes
Accessibility
- Accessibility features: None
Features
- Levels: Two
- Stories: 2
- Patio & porch: Deck, Patio, Porch
- Pool features: None
Lot
- Size: 0.50 Acres
Details
- Additional structures: Above Grade, Below Grade
- Parcel number: 7993152925
- Zoning: A1
- Special conditions: Standard
Construction
Type & style
- Home type: SingleFamily
- Architectural style: Ranch/Rambler
- Property subtype: Single Family Residence
Materials
- Brick
- Foundation: Other
Condition
- Excellent
- New construction: No
- Year built: 1966
- Major remodel year: 2025
Utilities & green energy
- Sewer: Septic = # of BR
- Water: Private, Well
Community & neighborhood
Location
- Region: Manassas
- Subdivision: Oak Hill
Other
Other facts
- Listing agreement: Exclusive Right To Sell
- Listing terms: Conventional,FHA,VA Loan,Cash
- Ownership: Fee Simple
Price history
| Date | Event | Price |
|---|---|---|
| 5/26/2025 | Sold | $490,000+0%$252/sqft |
Source: | ||
| 4/15/2025 | Contingent | $489,999$252/sqft |
Source: | ||
| 4/9/2025 | Listed for sale | $489,999-5.4%$252/sqft |
Source: | ||
| 4/7/2025 | Listing removed | $517,894$266/sqft |
Source: | ||
| 3/27/2025 | Price change | $517,894-3.2%$266/sqft |
Source: | ||
Public tax history
| Year | Property taxes | Tax assessment |
|---|---|---|
| 2025 | $3,386 +4.1% | $345,300 +5.6% |
| 2024 | $3,253 -0.6% | $327,100 +4% |
| 2023 | $3,271 +0.4% | $314,400 +10.8% |
Find assessor info on the county website
Neighborhood: 20112
Nearby schools
GreatSchools rating
- 7/10Thurgood Marshall Elementary SchoolGrades: PK-5Distance: 0.4 mi
- 8/10Louise A. Benton Middle SchoolGrades: 6-8Distance: 2.2 mi
- 8/10Charles J. Colgan Sr. High SchoolGrades: PK,9-12Distance: 2.5 mi
Schools provided by the listing agent
- Elementary: Marshall
- Middle: Benton
- High: Charles J. Colgan Senior
- District: Prince William County Public Schools
Source: Bright MLS. This data may not be complete. We recommend contacting the local school district to confirm school assignments for this home.
Get a cash offer in 3 minutes
Find out how much your home could sell for in as little as 3 minutes with a no-obligation cash offer.
Estimated market value
$493,700
Get a cash offer in 3 minutes
Find out how much your home could sell for in as little as 3 minutes with a no-obligation cash offer.
Estimated market value
$493,700

