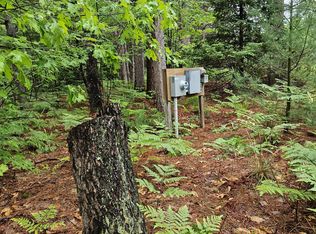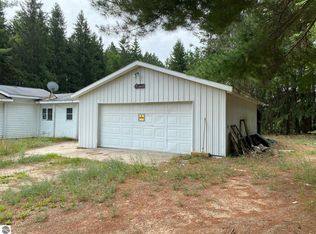Sold for $240,000
$240,000
12336 Coster Rd SW, Fife Lake, MI 49633
3beds
1,797sqft
Single Family Residence
Built in 1998
1.74 Acres Lot
$391,200 Zestimate®
$134/sqft
$2,007 Estimated rent
Home value
$391,200
Estimated sales range
Not available
$2,007/mo
Zestimate® history
Loading...
Owner options
Explore your selling options
What's special
Charming 3-Bedroom Home Near the Manistee River – Perfect Up North Retreat! Located just half a mile from the Manistee River and Rainbow Jim's access point, this 3-bedroom, 2-bath home is ideal for outdoor enthusiasts who enjoy kayaking, canoeing, fishing, and exploring hundreds of acres of nearby state land. Whether you're looking for a serene year-round residence or a peaceful getaway, this property fits the bill. The recently updated lower level features a new bedroom, full bath, and spacious recreation room—perfect for guests or family gatherings. Upstairs, an open floor plan includes a loft bedroom, main floor bedroom and bath, an island kitchen, and a living room with soaring cathedral ceilings. The main floor is ready for your personal touch to complete the updates and TLC to make it your own. Step outside through the sliding door to a large back deck overlooking a private yard adorned with flowering trees, fruit trees, a chicken coop, and a shed. Choose between propane heating or an outdoor wood boiler for added flexibility. Conveniently located just 30 minutes from Traverse City and 25 minutes from Cadillac, this home offers the perfect blend of seclusion and accessibility.
Zillow last checked: 8 hours ago
Listing updated: July 18, 2025 at 10:55am
Listed by:
Christina Ingersoll 231-883-4921,
REMAX Bayshore - Union St TC 231-941-4500
Bought with:
Lexa Ferrill, 6501431255
REO-TCRandolph-233022
Source: NGLRMLS,MLS#: 1934469
Facts & features
Interior
Bedrooms & bathrooms
- Bedrooms: 3
- Bathrooms: 2
- Full bathrooms: 2
- Main level bathrooms: 1
- Main level bedrooms: 1
Primary bedroom
- Level: Upper
- Area: 266.71
- Dimensions: 14.42 x 18.5
Bedroom 2
- Level: Main
- Area: 144.61
- Dimensions: 11.42 x 12.67
Bedroom 3
- Level: Lower
- Area: 275.96
- Dimensions: 18.5 x 14.92
Primary bathroom
- Features: Shared
Dining room
- Level: Main
- Area: 169.46
- Dimensions: 13.83 x 12.25
Family room
- Level: Lower
- Area: 313.4
- Dimensions: 25.58 x 12.25
Kitchen
- Level: Main
- Area: 123.96
- Dimensions: 14.17 x 8.75
Living room
- Level: Main
- Area: 143.94
- Dimensions: 11.75 x 12.25
Heating
- Forced Air, Propane, Wood, Fireplace(s)
Appliances
- Included: Refrigerator, Oven/Range, Dishwasher, Microwave
- Laundry: Main Level
Features
- Cathedral Ceiling(s), Pantry, Loft, Kitchen Island, Drywall
- Basement: Full,Finished Rooms,Egress Windows
- Has fireplace: Yes
Interior area
- Total structure area: 1,797
- Total interior livable area: 1,797 sqft
- Finished area above ground: 1,000
- Finished area below ground: 797
Property
Parking
- Parking features: None, Gravel
Accessibility
- Accessibility features: None
Features
- Levels: One and One Half
- Stories: 1
- Patio & porch: Deck
- Has view: Yes
- View description: Countryside View
- Waterfront features: None
Lot
- Size: 1.74 Acres
- Features: Level, Metes and Bounds
Details
- Additional structures: Shed(s)
- Parcel number: 01202800810
- Zoning description: Residential
Construction
Type & style
- Home type: SingleFamily
- Architectural style: A-Frame
- Property subtype: Single Family Residence
Materials
- Frame, Vinyl Siding
- Foundation: Wood
- Roof: Metal
Condition
- New construction: No
- Year built: 1998
Utilities & green energy
- Sewer: Private Sewer, Dry Well
- Water: Private
Community & neighborhood
Community
- Community features: None
Location
- Region: Fife Lake
- Subdivision: Metes & Bounds
HOA & financial
HOA
- Services included: None
Other
Other facts
- Listing agreement: Exclusive Right Sell
- Price range: $240K - $240K
- Listing terms: Conventional,Cash
- Ownership type: Private Owner
- Road surface type: Asphalt
Price history
| Date | Event | Price |
|---|---|---|
| 7/18/2025 | Sold | $240,000-4%$134/sqft |
Source: | ||
| 6/12/2025 | Price change | $249,900-3.8%$139/sqft |
Source: | ||
| 5/30/2025 | Listed for sale | $259,900+285%$145/sqft |
Source: | ||
| 11/7/2017 | Sold | $67,500-6%$38/sqft |
Source: Public Record Report a problem | ||
| 8/29/2017 | Pending sale | $71,844$40/sqft |
Source: RE/MAX Central #1837006 Report a problem | ||
Public tax history
| Year | Property taxes | Tax assessment |
|---|---|---|
| 2024 | $1,721 +5.7% | $89,400 +12.5% |
| 2023 | $1,627 +4.6% | $79,500 +15.6% |
| 2022 | $1,556 | $68,800 +6.3% |
Find assessor info on the county website
Neighborhood: 49633
Nearby schools
GreatSchools rating
- 3/10Fife Lake Elementary SchoolGrades: PK-3Distance: 4.4 mi
- 3/10Forest Area Middle SchoolGrades: 4-8Distance: 4.9 mi
- 6/10Forest Area High SchoolGrades: 9-12Distance: 4.9 mi
Schools provided by the listing agent
- District: Forest Area Community Schools
Source: NGLRMLS. This data may not be complete. We recommend contacting the local school district to confirm school assignments for this home.

Get pre-qualified for a loan
At Zillow Home Loans, we can pre-qualify you in as little as 5 minutes with no impact to your credit score.An equal housing lender. NMLS #10287.

