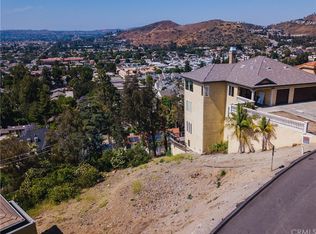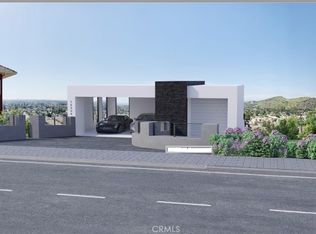Sold for $2,140,000 on 09/24/25
Listing Provided by:
Negar Sheikhtaheri DRE #02185015 949-491-2925,
Coldwell Banker Realty,
Cassie French DRE #02154751,
The Agency
Bought with: Endeavor Realty, Inc
$2,140,000
12336 Circula Panorama, Santa Ana, CA 92705
4beds
4,332sqft
Single Family Residence
Built in 2005
8,760 Square Feet Lot
$2,163,600 Zestimate®
$494/sqft
$6,968 Estimated rent
Home value
$2,163,600
$1.99M - $2.34M
$6,968/mo
Zestimate® history
Loading...
Owner options
Explore your selling options
What's special
Perched high in the hills of prestigious Panorama Heights, this 4,330+ sq ft view home is a rare opportunity to own a North Tustin legacy property—now with a $150,000 price drop, making it the lowest price-per-square-foot home in the neighborhood at just $427/sqft! From Catalina Island to the Hollywood Sign, this home offers 180-degree unobstructed views that include Angels Stadium, Disneyland fireworks, the L.A. Port, and snow-capped mountains in the winter. It’s a front-row seat to Southern California's most iconic sights—every single day. This spacious 4-bedroom, 3.5-bathroom fixer has vaulted ceilings on every floor, massive picture windows, and expansive decks that take full advantage of the stunning backdrop. The main level offers an open living and dining space, a large kitchen ready for your design touch, and direct access to a 3-car garage. Plus, the oversized driveway offers space for up to 6 additional vehicles—rare in hillside communities like this. Downstairs, the primary suite feels like a retreat, with ample closet space, a sunken tub, separate shower, and direct access to another view deck. Two additional bedrooms and a full bath are just down the hall, along with a dedicated laundry room. The lowest level features a bonus room with a wet bar, wine cellar, guest bedroom, full bath, and separate entrance—perfect for an in-law suite, live-in nanny, or rental unit. Need even more space? There's an unfinished 1,179 sq ft area with plumbing, HVAC, and electrical already in place—ready for a gym, studio, home theater, or future ADU. Whether you're an investor/owner looking to add instant equity, a flipper hunting for your next high-ROI project, or a homeowner who wants to renovate their dream estate—this is the one. With great bones, a flexible layout, and jaw-dropping views, this is your chance to reimagine a North Tustin treasure. Just minutes from Peters Canyon trails, award-winning schools, and local dining hotspots. Don’t miss the opportunity to own in one of North Tustin’s most coveted view neighborhoods—with upside built in and price history on your side.
Zillow last checked: 9 hours ago
Listing updated: September 24, 2025 at 04:18pm
Listing Provided by:
Negar Sheikhtaheri DRE #02185015 949-491-2925,
Coldwell Banker Realty,
Cassie French DRE #02154751,
The Agency
Bought with:
William Green, DRE #01992983
Endeavor Realty, Inc
Source: CRMLS,MLS#: OC25100419 Originating MLS: California Regional MLS
Originating MLS: California Regional MLS
Facts & features
Interior
Bedrooms & bathrooms
- Bedrooms: 4
- Bathrooms: 4
- Full bathrooms: 3
- 1/2 bathrooms: 1
- Main level bathrooms: 1
Bathroom
- Features: Bidet, Bathroom Exhaust Fan, Bathtub, Dual Sinks, Enclosed Toilet, Soaking Tub, Separate Shower, Walk-In Shower
Kitchen
- Features: Kitchen Island, Utility Sink
Heating
- Central, Forced Air
Cooling
- Central Air, Dual
Appliances
- Laundry: Inside, Laundry Room
Features
- Wet Bar, Breakfast Bar, Built-in Features, Balcony, Ceiling Fan(s), Eat-in Kitchen, High Ceilings, In-Law Floorplan, Living Room Deck Attached, Attic, Primary Suite, Wine Cellar, Walk-In Closet(s)
- Flooring: Stone, Wood
- Doors: Double Door Entry, French Doors
- Windows: Double Pane Windows, Low-Emissivity Windows
- Has basement: Yes
- Has fireplace: Yes
- Fireplace features: Kitchen, Living Room, Primary Bedroom
- Common walls with other units/homes: No Common Walls
Interior area
- Total interior livable area: 4,332 sqft
Property
Parking
- Total spaces: 9
- Parking features: Concrete, Driveway
- Attached garage spaces: 3
- Uncovered spaces: 6
Features
- Levels: Three Or More
- Stories: 3
- Entry location: 1
- Patio & porch: Covered, Deck
- Exterior features: Lighting, Rain Gutters
- Pool features: None
- Has view: Yes
- View description: Catalina, City Lights, Mountain(s), Panoramic
Lot
- Size: 8,760 sqft
- Features: Front Yard, Sprinkler System
Details
- Parcel number: 09422127
- Special conditions: Standard
Construction
Type & style
- Home type: SingleFamily
- Architectural style: Custom
- Property subtype: Single Family Residence
Materials
- Foundation: Raised
- Roof: Concrete,Tile
Condition
- New construction: No
- Year built: 2005
Utilities & green energy
- Sewer: Public Sewer
- Water: Public
Community & neighborhood
Security
- Security features: Carbon Monoxide Detector(s), Fire Sprinkler System, Smoke Detector(s)
Community
- Community features: Foothills
Location
- Region: Santa Ana
Other
Other facts
- Listing terms: Cash,Cash to New Loan,Conventional
Price history
| Date | Event | Price |
|---|---|---|
| 9/24/2025 | Sold | $2,140,000-2.7%$494/sqft |
Source: | ||
| 9/20/2025 | Pending sale | $2,200,000$508/sqft |
Source: | ||
| 9/6/2025 | Contingent | $2,200,000$508/sqft |
Source: | ||
| 8/28/2025 | Price change | $2,200,000+18.9%$508/sqft |
Source: | ||
| 6/25/2025 | Price change | $1,850,000-7.3%$427/sqft |
Source: | ||
Public tax history
| Year | Property taxes | Tax assessment |
|---|---|---|
| 2025 | -- | $263,392 +2% |
| 2024 | $2,788 +2.6% | $258,228 +2% |
| 2023 | $2,719 +2.3% | $253,165 +2% |
Find assessor info on the county website
Neighborhood: 92705
Nearby schools
GreatSchools rating
- 9/10Panorama Elementary SchoolGrades: K-6Distance: 0.6 mi
- 7/10Santiago Middle SchoolGrades: 7-8Distance: 0.7 mi
- 8/10El Modena High SchoolGrades: 9-12Distance: 0.9 mi
Get a cash offer in 3 minutes
Find out how much your home could sell for in as little as 3 minutes with a no-obligation cash offer.
Estimated market value
$2,163,600
Get a cash offer in 3 minutes
Find out how much your home could sell for in as little as 3 minutes with a no-obligation cash offer.
Estimated market value
$2,163,600

