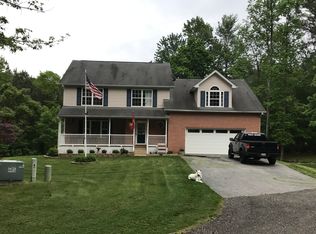Nestled on a 2-acre lot, this Cape Cod-style spacious home offers classic charm. Built in 1950, this detached home has been lovingly maintained, showcasing a property condition that invites you to settle in and make it your own. Step inside to discover a warm and inviting interior adorned with rich hardwood flooring that flows seamlessly throughout. The living room, conveniently located off the kitchen, is perfect for gatherings and entertaining, while the dedicated dining area sets the stage for memorable meals. The countertops in the kitchen, complemented by stainless steel appliances, create an elegant culinary space for the discerning chef. With a gas oven/range, dishwasher, and refrigerator, every convenience is at your fingertips. This home features four generously sized bedrooms, including an entry-level bedroom that offers flexibility for guests or a home office. Two full bathrooms are thoughtfully designed to provide comfort and privacy, ensuring that everyone has their own space to unwind. The exterior of the property is equally impressive, featuring outbuildings that can serve a variety of purposes, from storage to a workshop. The partly wooded lot provides a tranquil backdrop, allowing you to enjoy nature right in your backyard. A circular driveway leads to a front-entry detached garage, offering ample parking and easy access. For those who appreciate outdoor living, the expansive grounds provide endless possibilities for gardening, recreation, or simply enjoying the peaceful surroundings offering plenty of space for outdoor activities. Flexible lease terms ranging from 12 to 36 months. Landlord accepts Listing2Leasing tenant screening reports
This property is off market, which means it's not currently listed for sale or rent on Zillow. This may be different from what's available on other websites or public sources.
