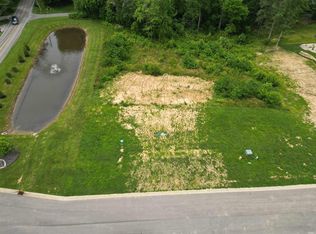DON'T MISS this beautiful 1 acre partially wooded lot with tons of updates on Evansville north side! Views of nature can be viewed from the newly remodeled and expanded kitchen (2009). All new windows in the kitchen and through other parts of the house (2012/2013/2015), new roof in (2011) and new carpet in bedrooms (2016). Other updates include, tile and wood beams in family room with wood burning fireplace. Main level has 2 bedrooms and a completely remodeled full bath, new tile entry with an electric fireplace in living/dining room. Upstairs is a large bedroom with a large storage room that can easily be converted to extra living space or a full bath. The walk out basement is partially finished with french drain and has been waterproofed. Basement also has a laundry room and tons of storage. Seller added a new 2.5 car all brick detached garage in 2010. Call today to schedule a showing of this beautiful property.
This property is off market, which means it's not currently listed for sale or rent on Zillow. This may be different from what's available on other websites or public sources.
