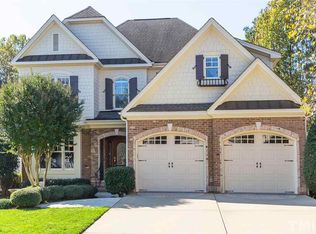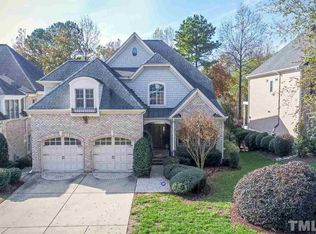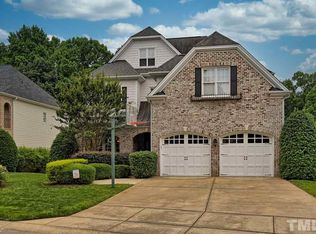Don't miss out on this stately build with an incredible yard and golf course view! This 5 bedroom, 4.5 bath home overlooks the 6th hole of Wakefield Plantation 9 hole golf course. The kitchen boasts granite countertops and tumbled marble backsplash. The double porches and rear deck are perfect areas for entertaining or relaxing and enjoying the views. There is a sprinkler system, intercom, butlers pantry, loft, and keeping room in this spacious home.
This property is off market, which means it's not currently listed for sale or rent on Zillow. This may be different from what's available on other websites or public sources.


