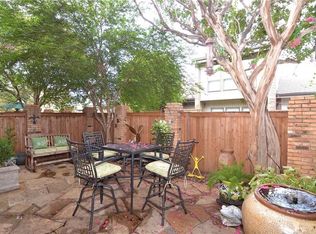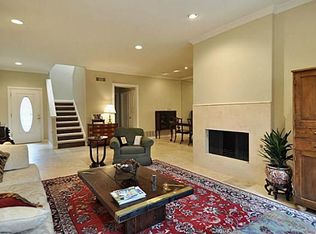Sold on 05/30/25
Price Unknown
12332 Montego Plz, Dallas, TX 75230
3beds
2,429sqft
Townhouse
Built in 1979
2,439.36 Square Feet Lot
$486,900 Zestimate®
$--/sqft
$4,012 Estimated rent
Home value
$486,900
$443,000 - $536,000
$4,012/mo
Zestimate® history
Loading...
Owner options
Explore your selling options
What's special
Wonderfully updated home in the highly desirable Preston Square Townhome neighborhood. Well thought-out improvements such as an extended entry area, relocated laundry area and updates to the kitchen and primary bathroom make this property a must see. The large 1st floor living area features a gas fireplace and opens onto an attractive patio area, perfect for entertaining. The downstairs is warm and inviting with rich, engineered hardwood floors. The elegant kitchen features tumbled stone floors, stainless appliance and opens to the dining room on one end and the breakfast room on the other. The primary bedroom suite is absolutely enormous with a wood burning fireplace, 2 walk-in closets with built-ins and room for a sitting area. The ensuite bathroom has dual vanities and a large walk-in shower with both rain and body spray shower heads. The washer and dryer are conveniently located in the primary bathroom for ease of use. The guest room on the 2nd floor has a wall to wall closet and a ensuite bath. The 3rd bedroom features a custom built-in bookshelf that covers an entire wall. This space would also be ideal as a home office, den or playroom. Preston Square Townhome residents have access to tennis courts, community pool, clubhouse and an expansive amount of green space. The community is immaculately cared for and close to shopping, restaurants and private schools.
Zillow last checked: 8 hours ago
Listing updated: June 01, 2025 at 05:29pm
Listed by:
Fred Ream 0615952 214-453-1850,
Coldwell Banker Realty 214-453-1850
Bought with:
Natalie Rambo
Coldwell Banker Realty
Source: NTREIS,MLS#: 20908391
Facts & features
Interior
Bedrooms & bathrooms
- Bedrooms: 3
- Bathrooms: 3
- Full bathrooms: 2
- 1/2 bathrooms: 1
Primary bedroom
- Features: Dual Sinks, Double Vanity, En Suite Bathroom, Fireplace, Linen Closet, Sitting Area in Primary, Walk-In Closet(s)
- Level: Second
- Dimensions: 20 x 14
Bedroom
- Features: Built-in Features, Ceiling Fan(s), Walk-In Closet(s)
- Level: Second
- Dimensions: 13 x 17
Bedroom
- Features: Built-in Features, Ceiling Fan(s), Walk-In Closet(s)
- Level: Third
- Dimensions: 14 x 13
Breakfast room nook
- Features: Built-in Features
- Level: First
- Dimensions: 8 x 8
Dining room
- Level: First
- Dimensions: 14 x 10
Kitchen
- Features: Breakfast Bar, Built-in Features, Dual Sinks, Pantry, Solid Surface Counters
- Level: First
- Dimensions: 17 x 9
Living room
- Features: Fireplace
- Level: First
- Dimensions: 20 x 13
Heating
- Central, Natural Gas
Cooling
- Central Air, Ceiling Fan(s), Electric, Multi Units
Appliances
- Included: Dishwasher, Electric Range, Disposal, Gas Water Heater, Microwave, Refrigerator, Vented Exhaust Fan
- Laundry: Stacked
Features
- Built-in Features, Double Vanity, Eat-in Kitchen, High Speed Internet, Pantry, Cable TV, Walk-In Closet(s), Wired for Sound
- Flooring: Carpet, Engineered Hardwood, Stone
- Windows: Window Coverings
- Has basement: No
- Number of fireplaces: 2
- Fireplace features: Gas Log, Living Room, Primary Bedroom, Wood Burning
Interior area
- Total interior livable area: 2,429 sqft
Property
Parking
- Total spaces: 2
- Parking features: Additional Parking
- Attached garage spaces: 2
Features
- Levels: Three Or More
- Stories: 3
- Patio & porch: Patio
- Exterior features: Courtyard, Outdoor Grill
- Pool features: None, Community
- Fencing: Wood
Lot
- Size: 2,439 sqft
- Features: Backs to Greenbelt/Park, Landscaped, No Backyard Grass, Subdivision, Zero Lot Line
Details
- Parcel number: 00000661760800000
Construction
Type & style
- Home type: Townhouse
- Architectural style: Traditional
- Property subtype: Townhouse
- Attached to another structure: Yes
Materials
- Brick
- Foundation: Slab
- Roof: Composition
Condition
- Year built: 1979
Utilities & green energy
- Sewer: Public Sewer
- Water: Public
- Utilities for property: Electricity Available, Natural Gas Available, Sewer Available, Separate Meters, Water Available, Cable Available
Green energy
- Water conservation: Low-Flow Fixtures
Community & neighborhood
Security
- Security features: Security System Leased, Security System, Carbon Monoxide Detector(s), Smoke Detector(s)
Community
- Community features: Clubhouse, Pool, Tennis Court(s), Trails/Paths
Location
- Region: Dallas
- Subdivision: Preston Square
HOA & financial
HOA
- Has HOA: Yes
- HOA fee: $260 monthly
- Services included: All Facilities, Association Management, Maintenance Grounds, Security
- Association name: Preston Square HOA
- Association phone: 972-233-0765
Other
Other facts
- Listing terms: Cash,Conventional
- Road surface type: Asphalt
Price history
| Date | Event | Price |
|---|---|---|
| 5/30/2025 | Sold | -- |
Source: NTREIS #20908391 | ||
| 5/13/2025 | Pending sale | $499,000$205/sqft |
Source: NTREIS #20908391 | ||
| 5/1/2025 | Contingent | $499,000$205/sqft |
Source: NTREIS #20908391 | ||
| 4/25/2025 | Listed for sale | $499,000$205/sqft |
Source: NTREIS #20908391 | ||
Public tax history
| Year | Property taxes | Tax assessment |
|---|---|---|
| 2024 | $2,769 +3.5% | $475,650 +8% |
| 2023 | $2,675 -30.3% | $440,330 +0.7% |
| 2022 | $3,838 +3.5% | $437,220 +9.1% |
Find assessor info on the county website
Neighborhood: 75230
Nearby schools
GreatSchools rating
- 5/10Nathan Adams Elementary SchoolGrades: PK-5Distance: 0.9 mi
- 4/10Ewell D Walker Middle SchoolGrades: 6-8Distance: 0.1 mi
- 3/10W T White High SchoolGrades: 9-12Distance: 1.1 mi
Schools provided by the listing agent
- Elementary: Nathan Adams
- Middle: Walker
- High: White
- District: Dallas ISD
Source: NTREIS. This data may not be complete. We recommend contacting the local school district to confirm school assignments for this home.
Get a cash offer in 3 minutes
Find out how much your home could sell for in as little as 3 minutes with a no-obligation cash offer.
Estimated market value
$486,900
Get a cash offer in 3 minutes
Find out how much your home could sell for in as little as 3 minutes with a no-obligation cash offer.
Estimated market value
$486,900

