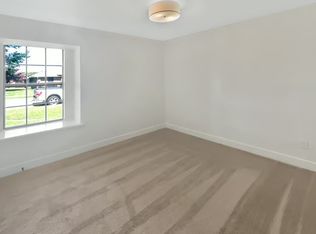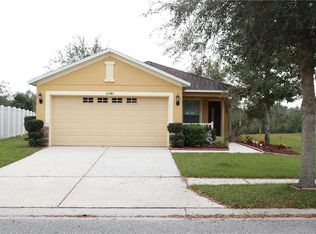Sold for $370,000 on 04/23/25
$370,000
12332 Field Point Way, Spring Hill, FL 34610
4beds
2,383sqft
Single Family Residence
Built in 2011
6,489 Square Feet Lot
$363,200 Zestimate®
$155/sqft
$2,713 Estimated rent
Home value
$363,200
$327,000 - $403,000
$2,713/mo
Zestimate® history
Loading...
Owner options
Explore your selling options
What's special
You don’t want to miss this one. Stunning 4 bedroom, 2-1/2 bath home with oversized 2 car garage on conservation – NO backyard neighbors! Open floor plan with Great Room and separate Dining Room. Kitchen has newer stainless-steel appliances, quiet close wood cabinets, island and granite countertops with large eat-in area. Tinted sliding glass doors open to the paved oversized lanai and fenced backyard. The perfect setting for your morning coffee or evening relaxation. Laundry room w/utility sink and ½ bath conveniently located downstairs. The primary bedroom en suite has a large walk-in closet, separate linen closet, dual sinks and tub/shower combo. Down the hall you will find 3 additional bedrooms and another full bathroom. The huge 4th bedroom has custom California closet and is currently being used as a home office. NO CDD & low HOA fee, no flood insurance needed. Location-location-location. Easy access to Suncoast Parkway, restaurants, shopping, airport. Make your appointment to see this one. You will not be disappointed!
Zillow last checked: 8 hours ago
Listing updated: June 09, 2025 at 06:31pm
Listing Provided by:
Vicki Derbes 813-924-3191,
CHARLES RUTENBERG REALTY INC 727-538-9200
Bought with:
Brittany Turner, 3247367
MIHARA & ASSOCIATES INC.
Source: Stellar MLS,MLS#: TB8338054 Originating MLS: Suncoast Tampa
Originating MLS: Suncoast Tampa

Facts & features
Interior
Bedrooms & bathrooms
- Bedrooms: 4
- Bathrooms: 3
- Full bathrooms: 2
- 1/2 bathrooms: 1
Primary bedroom
- Features: Ceiling Fan(s), En Suite Bathroom, Walk-In Closet(s)
- Level: Second
- Area: 221 Square Feet
- Dimensions: 13x17
Bedroom 2
- Features: Bidet, Built-in Closet
- Level: Second
- Area: 144 Square Feet
- Dimensions: 12x12
Bedroom 3
- Features: Built-in Closet
- Level: Second
- Area: 120 Square Feet
- Dimensions: 12x10
Bedroom 4
- Features: Dual Closets
- Level: Second
- Area: 300 Square Feet
- Dimensions: 20x15
Primary bathroom
- Features: En Suite Bathroom, Exhaust Fan, Tub With Shower, Water Closet/Priv Toilet, Walk-In Closet(s)
- Level: Second
- Area: 170 Square Feet
- Dimensions: 17x10
Balcony porch lanai
- Level: First
- Area: 464 Square Feet
- Dimensions: 29x16
Dining room
- Level: First
- Area: 266 Square Feet
- Dimensions: 14x19
Kitchen
- Features: Stone Counters, Pantry, Walk-In Closet(s)
- Level: First
- Area: 224 Square Feet
- Dimensions: 16x14
Laundry
- Level: First
- Area: 80 Square Feet
- Dimensions: 8x10
Living room
- Level: First
- Area: 154 Square Feet
- Dimensions: 14x11
Heating
- Central
Cooling
- Central Air
Appliances
- Included: Dishwasher, Disposal, Dryer, Electric Water Heater, Microwave, Range, Range Hood, Refrigerator, Washer
- Laundry: Inside, Laundry Room
Features
- Ceiling Fan(s), High Ceilings, Kitchen/Family Room Combo, Open Floorplan, PrimaryBedroom Upstairs, Solid Surface Counters, Solid Wood Cabinets, Split Bedroom, Thermostat, Walk-In Closet(s)
- Flooring: Ceramic Tile, Laminate
- Doors: Sliding Doors
- Windows: Blinds
- Has fireplace: No
Interior area
- Total structure area: 3,193
- Total interior livable area: 2,383 sqft
Property
Parking
- Total spaces: 2
- Parking features: Garage Door Opener
- Attached garage spaces: 2
Features
- Levels: Two
- Stories: 2
- Patio & porch: Covered, Rear Porch, Screened
- Exterior features: Irrigation System, Lighting, Rain Gutters
- Fencing: Vinyl
- Has view: Yes
- View description: Water
- Water view: Water
Lot
- Size: 6,489 sqft
- Features: Conservation Area, Sidewalk
Details
- Parcel number: 172501003.0010.00006.0
- Zoning: MPUD
- Special conditions: None
Construction
Type & style
- Home type: SingleFamily
- Architectural style: Traditional
- Property subtype: Single Family Residence
Materials
- Block, Stucco
- Foundation: Slab
- Roof: Shingle
Condition
- New construction: No
- Year built: 2011
Utilities & green energy
- Sewer: Public Sewer
- Water: Public
- Utilities for property: Cable Connected, Electricity Connected, Public, Sewer Connected, Street Lights, Underground Utilities, Water Connected
Community & neighborhood
Security
- Security features: Smoke Detector(s)
Community
- Community features: Deed Restrictions, Sidewalks
Location
- Region: Spring Hill
- Subdivision: LONE STAR RANCH
HOA & financial
HOA
- Has HOA: Yes
- HOA fee: $79 monthly
- Association name: RACHEL
- Association phone: 727-869-9700
Other fees
- Pet fee: $0 monthly
Other financial information
- Total actual rent: 0
Other
Other facts
- Listing terms: Cash,Conventional,FHA,VA Loan
- Ownership: Fee Simple
- Road surface type: Paved, Asphalt
Price history
| Date | Event | Price |
|---|---|---|
| 4/23/2025 | Sold | $370,000-2.4%$155/sqft |
Source: | ||
| 3/6/2025 | Pending sale | $379,000$159/sqft |
Source: | ||
| 2/19/2025 | Price change | $379,000-1.6%$159/sqft |
Source: | ||
| 1/14/2025 | Listed for sale | $385,000+80.8%$162/sqft |
Source: | ||
| 11/29/2016 | Sold | $213,000-0.9%$89/sqft |
Source: Stellar MLS #T2829004 | ||
Public tax history
| Year | Property taxes | Tax assessment |
|---|---|---|
| 2024 | $3,247 +3.9% | $215,860 |
| 2023 | $3,126 +11.2% | $215,860 +3% |
| 2022 | $2,811 +2.8% | $209,580 +6.1% |
Find assessor info on the county website
Neighborhood: 34610
Nearby schools
GreatSchools rating
- 2/10Dr. Mary Giella Elementary SchoolGrades: PK-5Distance: 2.7 mi
- 4/10Crews Lake K-8 SchoolGrades: 6-8Distance: 2.8 mi
- 3/10Hudson High SchoolGrades: 7,9-12Distance: 5.5 mi
Schools provided by the listing agent
- Elementary: Mary Giella Elementary-PO
- Middle: Crews Lake Middle-PO
- High: Hudson High-PO
Source: Stellar MLS. This data may not be complete. We recommend contacting the local school district to confirm school assignments for this home.
Get a cash offer in 3 minutes
Find out how much your home could sell for in as little as 3 minutes with a no-obligation cash offer.
Estimated market value
$363,200
Get a cash offer in 3 minutes
Find out how much your home could sell for in as little as 3 minutes with a no-obligation cash offer.
Estimated market value
$363,200

