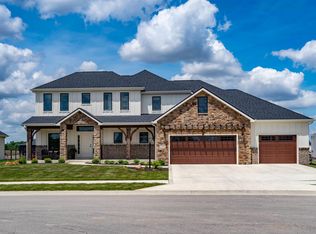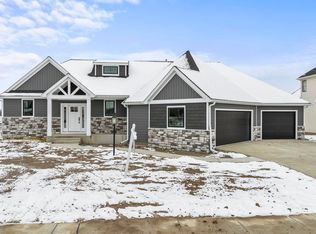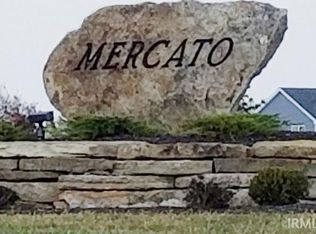Closed
$840,000
12332 Cassena Rd, Fort Wayne, IN 46814
5beds
5,106sqft
Single Family Residence
Built in 2023
0.32 Acres Lot
$846,800 Zestimate®
$--/sqft
$3,953 Estimated rent
Home value
$846,800
$796,000 - $906,000
$3,953/mo
Zestimate® history
Loading...
Owner options
Explore your selling options
What's special
Prepare to be captivated by this stunning new J&K Signature Homes collaborating w/ R.Homes new build that exudes a WOW factor from curb to kitchen. On the exterior, this five-bedroom, five-bathroom home is outfitted with hand-selected stone façade, board & batten siding and an entrance that has you begging to see more. Upon entering, you'll be greeted by a tastefully designed office suite adorned with elegant half-wall wainscoting, and one of many must-have closets just off the front door. Gracefully flow into the heart of this home and discover a contemporary, partially open-concept layout with a spacious living room on one side, and the chef's kitchen, dining, and outdoor retreat to the other. Its thoughtful design skillfully balances the spaciousness of open concept living with effective noise control from the kitchen. In this harmonious setting, both living and kitchen areas feature soaring ceilings and expansive windows, allowing natural light to flood every corner of the home. Marvel at the gourmet chef's kitchen, complete with top-of-the-line appliances, custom cabinetry, and a breathtaking 9' island that is sure to inspire your culinary creativity. What’s better than an organized and efficient kitchen? This home has so many clever storage solutions including discreet outlets, hidden appliance storage sand a generous walk-in pantry to seamlessly accommodate all your indispensable kitchen tools. Perhaps the only thing that’s missing is the delicious food yet to be enjoyed. The main level features a lavish master suite with a spa-inspired en-suite bathroom and spacious walk-in closet. Dressed with tray ceilings lined with decorative wooden planks, once again, revealing its marvelous attention to detail; Including a jaw-dropping, floor-to-ceiling tiled walk-in shower you may never want to leave. Along the northside of the home you can kick your shoes off in style and marvel at the striking, large-format checkerboard porcelain tiles beneath your feet. A drop-zone paired with the laundry that is sure to impress. Who knew bags and laundry could be so stylishly elegant? Take a trip upstairs to unveil a beautiful open landing area with panoramic views of the neighborhood. Call it a play area, a movie theatre, or craft space, whatever you call it, it can appease endless ideas. The split bedroom upper-level features Jack & Jill bed, bath, and walk-in closets on the North Wing and a single room and bath to the South.
Zillow last checked: 8 hours ago
Listing updated: June 21, 2023 at 02:22pm
Listed by:
Robert J Rolf 260-715-1818,
Mike Thomas Assoc., Inc
Bought with:
Evan Riecke, RB16000665
CENTURY 21 Bradley Realty, Inc
Source: IRMLS,MLS#: 202314372
Facts & features
Interior
Bedrooms & bathrooms
- Bedrooms: 5
- Bathrooms: 5
- Full bathrooms: 4
- 1/2 bathrooms: 1
- Main level bedrooms: 1
Bedroom 1
- Level: Main
Bedroom 2
- Level: Upper
Dining room
- Level: Main
- Area: 180
- Dimensions: 10 x 18
Family room
- Level: Upper
- Area: 320
- Dimensions: 16 x 20
Kitchen
- Level: Main
- Area: 270
- Dimensions: 15 x 18
Living room
- Level: Main
- Area: 340
- Dimensions: 17 x 20
Office
- Level: Main
- Area: 143
- Dimensions: 11 x 13
Heating
- Natural Gas, Forced Air
Cooling
- Central Air
Appliances
- Included: Disposal, Dishwasher, Microwave, Refrigerator, Exhaust Fan, Gas Range, Electric Water Heater
- Laundry: Sink, Main Level
Features
- 1st Bdrm En Suite, Bar, Ceiling-9+, Beamed Ceilings, Walk-In Closet(s), Countertops-Solid Surf, Eat-in Kitchen, Soaking Tub, Kitchen Island, Natural Woodwork, Stand Up Shower, Tub/Shower Combination, Main Level Bedroom Suite, Custom Cabinetry
- Flooring: Carpet, Tile, Vinyl
- Basement: Daylight,Full,Finished,Concrete,Sump Pump
- Attic: Pull Down Stairs,Storage
- Number of fireplaces: 1
- Fireplace features: Living Room
Interior area
- Total structure area: 5,470
- Total interior livable area: 5,106 sqft
- Finished area above ground: 3,517
- Finished area below ground: 1,589
Property
Parking
- Total spaces: 4
- Parking features: Attached, Garage Door Opener, Concrete
- Attached garage spaces: 4
- Has uncovered spaces: Yes
Accessibility
- Accessibility features: Chair Rail
Features
- Levels: One and One Half
- Stories: 1
- Patio & porch: Covered, Porch Covered
- Exterior features: Fire Pit
- Fencing: None
- Has view: Yes
- Waterfront features: Waterfront, Pond
Lot
- Size: 0.32 Acres
- Dimensions: 100x140
- Features: City/Town/Suburb
Details
- Parcel number: 021108426006.000038
- Other equipment: Sump Pump
Construction
Type & style
- Home type: SingleFamily
- Property subtype: Single Family Residence
Materials
- Stone, Vinyl Siding, Cement Board
- Roof: Dimensional Shingles
Condition
- New construction: Yes
- Year built: 2023
Utilities & green energy
- Sewer: City
- Water: City
Community & neighborhood
Location
- Region: Fort Wayne
- Subdivision: Mercato
HOA & financial
HOA
- Has HOA: Yes
- HOA fee: $450 annually
Other
Other facts
- Listing terms: Cash,Conventional,VA Loan
Price history
| Date | Event | Price |
|---|---|---|
| 6/21/2023 | Sold | $840,000+0% |
Source: | ||
| 5/9/2023 | Pending sale | $839,900 |
Source: | ||
| 5/5/2023 | Listed for sale | $839,900-1.2% |
Source: | ||
| 3/18/2023 | Listing removed | $849,900 |
Source: | ||
| 2/13/2023 | Listed for sale | $849,900 |
Source: | ||
Public tax history
| Year | Property taxes | Tax assessment |
|---|---|---|
| 2024 | $5,062 +51761.5% | $848,700 +34.5% |
| 2023 | $10 | $631,200 +90071.4% |
| 2022 | -- | $700 |
Find assessor info on the county website
Neighborhood: 46814
Nearby schools
GreatSchools rating
- 6/10Covington Elementary SchoolGrades: K-5Distance: 0.6 mi
- 6/10Woodside Middle SchoolGrades: 6-8Distance: 0.4 mi
- 10/10Homestead Senior High SchoolGrades: 9-12Distance: 1.7 mi
Schools provided by the listing agent
- Elementary: Covington
- Middle: Woodside
- High: Homestead
- District: MSD of Southwest Allen Cnty
Source: IRMLS. This data may not be complete. We recommend contacting the local school district to confirm school assignments for this home.

Get pre-qualified for a loan
At Zillow Home Loans, we can pre-qualify you in as little as 5 minutes with no impact to your credit score.An equal housing lender. NMLS #10287.
Sell for more on Zillow
Get a free Zillow Showcase℠ listing and you could sell for .
$846,800
2% more+ $16,936
With Zillow Showcase(estimated)
$863,736

