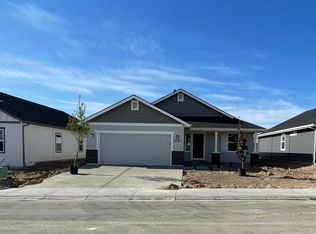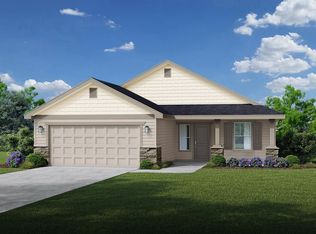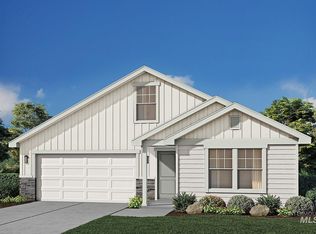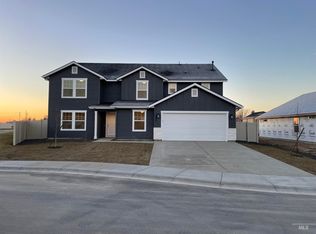Sold
Price Unknown
12331 Shadow River St, Caldwell, ID 83607
3beds
2baths
1,446sqft
Single Family Residence
Built in 2024
6,011.28 Square Feet Lot
$387,900 Zestimate®
$--/sqft
$2,197 Estimated rent
Home value
$387,900
$353,000 - $427,000
$2,197/mo
Zestimate® history
Loading...
Owner options
Explore your selling options
What's special
$22k in builder upgrades already INCLUDED! Dare to compare this Brand New Construction home in Brittany Heights! Solid quartz slab countertops throughout, luxury vinyl plank (LVP) flooring, contemporary mud bench, extended 20'x10' concrete patio, large quartz kitchen island with flat eating bar, full backsplash, stainless steel undermount kitchen sink. Frigidaire stainless steel range, dishwasher and microwave. Upgraded cabinetry doors featuring crown molding, brushed nickel hardware. Primary bath features a floor to ceiling walk-in shower with full tile and 2x2 keystone tile floor, dual undermount rectangular sinks enhanced by a full quartz slab vanity, plenty of natural light and a spacious walk-in closet. Wood sill and skirt at windows, upgraded int. doors and baseboards. Optional exterior door in garage with 3'x3' concrete stoop for easy access to Fully Fenced backyard. HERS energy Star certified home with 90% efficient furnace! Don't miss this opportunity before it's gone!
Zillow last checked: 8 hours ago
Listing updated: September 06, 2024 at 02:28pm
Listed by:
John Vyazhevich 208-891-6317,
Silvercreek Realty Group,
Inna Vyazhevich 208-982-4079,
Silvercreek Realty Group
Bought with:
Jennifer Olguin
Silvercreek Realty Group
Source: IMLS,MLS#: 98908387
Facts & features
Interior
Bedrooms & bathrooms
- Bedrooms: 3
- Bathrooms: 2
- Main level bathrooms: 2
- Main level bedrooms: 3
Primary bedroom
- Level: Main
Bedroom 2
- Level: Main
Bedroom 3
- Level: Main
Dining room
- Level: Main
Kitchen
- Level: Main
Heating
- Forced Air
Cooling
- Central Air
Appliances
- Included: Gas Water Heater, Dishwasher, Microwave, Oven/Range Built-In
Features
- Bed-Master Main Level, Double Vanity, Walk-In Closet(s), Pantry, Kitchen Island, Quartz Counters, Number of Baths Main Level: 2
- Flooring: Carpet
- Has basement: No
- Has fireplace: No
Interior area
- Total structure area: 1,446
- Total interior livable area: 1,446 sqft
- Finished area above ground: 1,446
Property
Parking
- Total spaces: 2
- Parking features: Attached, Driveway
- Attached garage spaces: 2
- Has uncovered spaces: Yes
Features
- Levels: One
- Fencing: Full,Vinyl
Lot
- Size: 6,011 sqft
- Dimensions: 111 x 54
- Features: Standard Lot 6000-9999 SF, Irrigation Available, Sidewalks, Auto Sprinkler System, Pressurized Irrigation Sprinkler System
Details
- Parcel number: R3274933700
Construction
Type & style
- Home type: SingleFamily
- Property subtype: Single Family Residence
Materials
- Stone, Wood Siding
- Foundation: Crawl Space
- Roof: Architectural Style
Condition
- New Construction
- New construction: Yes
- Year built: 2024
Details
- Builder name: Hubble Homes
Utilities & green energy
- Water: Public
- Utilities for property: Sewer Connected
Green energy
- Green verification: HERS Index Score, ENERGY STAR Certified Homes
Community & neighborhood
Location
- Region: Caldwell
- Subdivision: Brittany Heights
HOA & financial
HOA
- Has HOA: Yes
- HOA fee: $475 annually
Other
Other facts
- Listing terms: Cash,Conventional,FHA,VA Loan
- Ownership: Fee Simple
Price history
Price history is unavailable.
Public tax history
Tax history is unavailable.
Neighborhood: 83607
Nearby schools
GreatSchools rating
- 4/10Lakevue Elementary SchoolGrades: PK-5Distance: 1.3 mi
- 5/10Vallivue Middle SchoolGrades: 6-8Distance: 2.6 mi
- 5/10Vallivue High SchoolGrades: 9-12Distance: 3.7 mi
Schools provided by the listing agent
- Elementary: Lakevue
- Middle: Vallivue Middle
- High: Vallivue
- District: Vallivue School District #139
Source: IMLS. This data may not be complete. We recommend contacting the local school district to confirm school assignments for this home.



