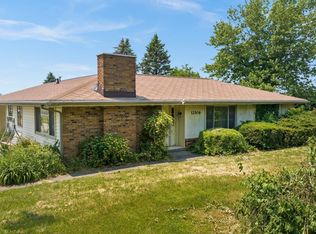Closed
$430,000
12330 Winchester Rd, Fort Wayne, IN 46819
4beds
2,640sqft
Single Family Residence
Built in 1999
3 Acres Lot
$465,300 Zestimate®
$--/sqft
$2,374 Estimated rent
Home value
$465,300
$442,000 - $489,000
$2,374/mo
Zestimate® history
Loading...
Owner options
Explore your selling options
What's special
**Ask your agent about the Sellers Possession Requirements** Country living on a 3-Acre property, with a 2,640 Sq-Ft Ranch home that has an open floor plan and a 3-car attached garage. Also onsite is an awesome 1,884 Sq-ft insulated and heated barn with concrete floors and a 16 x 24 party room. The home has 4 good-sized bedrooms and 3 full baths. The backyard is complete with western sunset views, a huge stamped concrete patio, built-in grill, and a fire pit. The house is very well-maintained with recent paint and carpet. The family room has vaulted ceilings and a gas fireplace. All kitchen and laundry appliances are included. Quartz kitchen countertops. The owner’s suite has large windows, the ensuite bathroom has a tub and shower with double sink vanity. 264 Sq-Ft of the finished area is a large second floor extra room with 2 skylights; this would make a perfect classroom, hobby room, TV room, workout room or guest room. Walk-in attic access. Big laundry room. The HVAC system was new in 2015. The Roof was new in 2011. The home is on well water with a septic system. There is concrete driveway parking up by the home and barn, with an asphalt driveway. Natural gas is connected to the house and the barn. A public sewer connection is available, but the septic system is in great shape it is not mandatory to connect.
Zillow last checked: 8 hours ago
Listing updated: June 15, 2023 at 10:20am
Listed by:
David L McDaniel Cell:260-602-6148,
RE/MAX Results
Bought with:
Pam Axson, RB14051126
CENTURY 21 Bradley Realty, Inc
Source: IRMLS,MLS#: 202314889
Facts & features
Interior
Bedrooms & bathrooms
- Bedrooms: 4
- Bathrooms: 3
- Full bathrooms: 3
- Main level bedrooms: 4
Bedroom 1
- Level: Main
Bedroom 2
- Level: Main
Dining room
- Level: Main
- Area: 165
- Dimensions: 15 x 11
Kitchen
- Level: Main
- Area: 132
- Dimensions: 12 x 11
Living room
- Level: Main
- Area: 300
- Dimensions: 20 x 15
Heating
- Natural Gas, Forced Air
Cooling
- Central Air
Appliances
- Included: Disposal, Range/Oven Hook Up Gas, Dishwasher, Microwave, Refrigerator, Washer, Dryer-Electric, Gas Range, Gas Water Heater, Water Softener Owned
- Laundry: Gas Dryer Hookup, Sink, Main Level
Features
- 1st Bdrm En Suite, Breakfast Bar, Ceiling Fan(s), Vaulted Ceiling(s), Walk-In Closet(s), Stone Counters, Eat-in Kitchen, Entrance Foyer, Kitchen Island, Natural Woodwork, Open Floorplan, Split Br Floor Plan, Double Vanity, Stand Up Shower, Tub and Separate Shower, Main Level Bedroom Suite, Formal Dining Room
- Flooring: Carpet, Laminate, Tile
- Windows: Skylight(s), Window Treatments, Blinds
- Has basement: No
- Attic: Storage,Walk-up
- Number of fireplaces: 1
- Fireplace features: Living Room, Gas Log
Interior area
- Total structure area: 2,640
- Total interior livable area: 2,640 sqft
- Finished area above ground: 2,640
- Finished area below ground: 0
Property
Parking
- Total spaces: 3
- Parking features: Attached, Garage Door Opener, RV Access/Parking, Heated Garage, Garage Utilities, Asphalt, Concrete
- Attached garage spaces: 3
- Has uncovered spaces: Yes
Features
- Levels: One
- Stories: 1
- Patio & porch: Covered, Patio, Porch Covered
- Exterior features: Workshop
- Has spa: Yes
- Spa features: Jet/Garden Tub
- Fencing: None
Lot
- Size: 3 Acres
- Dimensions: 574x226x649x214
- Features: Level, 3-5.9999, Rural
Details
- Additional structures: Pole/Post Building
- Parcel number: 021713151001.001059
- Zoning: A1
Construction
Type & style
- Home type: SingleFamily
- Architectural style: Ranch,Traditional
- Property subtype: Single Family Residence
Materials
- Vinyl Siding
- Foundation: Slab
- Roof: Asphalt,Shingle
Condition
- New construction: No
- Year built: 1999
Utilities & green energy
- Electric: Heartland
- Gas: NIPSCO
- Sewer: Septic Tank
- Water: Well
Community & neighborhood
Community
- Community features: None
Location
- Region: Fort Wayne
- Subdivision: None
Other
Other facts
- Listing terms: Cash,Conventional,FHA,VA Loan
- Road surface type: Paved
Price history
| Date | Event | Price |
|---|---|---|
| 6/14/2023 | Sold | $430,000+1.2% |
Source: | ||
| 5/10/2023 | Pending sale | $425,000 |
Source: | ||
| 5/9/2023 | Listed for sale | $425,000+100.5% |
Source: | ||
| 11/21/2012 | Sold | $212,000 |
Source: | ||
Public tax history
| Year | Property taxes | Tax assessment |
|---|---|---|
| 2024 | $3,531 +26.7% | $438,900 +22.2% |
| 2023 | $2,787 +28.3% | $359,100 +10.3% |
| 2022 | $2,172 -0.3% | $325,600 +31.2% |
Find assessor info on the county website
Neighborhood: 46819
Nearby schools
GreatSchools rating
- 5/10Waynedale Elementary SchoolGrades: PK-5Distance: 4 mi
- 3/10Miami Middle SchoolGrades: 6-8Distance: 3.3 mi
- 3/10Wayne High SchoolGrades: 9-12Distance: 2.2 mi
Schools provided by the listing agent
- Elementary: Waynedale
- Middle: Miami
- High: Wayne
- District: Fort Wayne Community
Source: IRMLS. This data may not be complete. We recommend contacting the local school district to confirm school assignments for this home.

Get pre-qualified for a loan
At Zillow Home Loans, we can pre-qualify you in as little as 5 minutes with no impact to your credit score.An equal housing lender. NMLS #10287.
Sell for more on Zillow
Get a free Zillow Showcase℠ listing and you could sell for .
$465,300
2% more+ $9,306
With Zillow Showcase(estimated)
$474,606