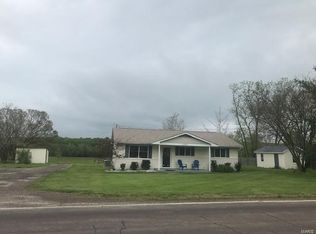Closed
Listing Provided by:
Jenny I Wehmeyer 573-364-5050,
Century 21 First Choice-Rolla
Bought with: RE/MAX Heart Of America
Price Unknown
12330 State Route V, Rolla, MO 65401
3beds
2,029sqft
Single Family Residence
Built in 1977
4.92 Acres Lot
$376,600 Zestimate®
$--/sqft
$2,067 Estimated rent
Home value
$376,600
Estimated sales range
Not available
$2,067/mo
Zestimate® history
Loading...
Owner options
Explore your selling options
What's special
GORGEOUS!! UPSCALE COUNTRY COMFORT on 5ml scenic acs between St J/Rolla. Open-concept main living area is spacious for friends/family, has eff. gas native stone FP (has htd whole house), amazing views out PELLA sliding drs across entire back of house, 5 skylights for sun/moonlight & a gourmet kitchen w/quartz ctops, ss appls, custom soft-close cabs all leading to scrd porch, patio & lovely courtyard with 4ml-ac meadow beyond for your horses, skeet/putting range or self-sustaining gardening. French doors to breakfast/sunrm w/closet, so can be main flr. bedroom. Spacious foyer looks up to library landing with massive bookcases flanked by charming br suites. MBR bath has htd tile floor, instant hot water, & flr-ceiling swan stained glass window. Bonus office or gym rm at rear of garage offers pvt entrance & access to patio. Lennox heat pump HVAC (LOW UTIL'S) & STEEL ROOF are just two of the many quality amenities in this unique, awesome home. MAKE THIS BEAUTY YOURS & LOVE WHERE YOU LIVE. Suitable for Bed/Brk Additional Rooms: Sun Room
Zillow last checked: 8 hours ago
Listing updated: May 05, 2025 at 02:14pm
Listing Provided by:
Jenny I Wehmeyer 573-364-5050,
Century 21 First Choice-Rolla
Bought with:
SUZANNE N Stoltz, 1999123205
RE/MAX Heart Of America
Source: MARIS,MLS#: 22059418 Originating MLS: South Central Board of REALTORS
Originating MLS: South Central Board of REALTORS
Facts & features
Interior
Bedrooms & bathrooms
- Bedrooms: 3
- Bathrooms: 3
- Full bathrooms: 2
- 1/2 bathrooms: 1
- Main level bathrooms: 1
Primary bedroom
- Features: Floor Covering: Carpeting, Wall Covering: None
- Level: Upper
- Area: 180
- Dimensions: 15x12
Primary bathroom
- Features: Floor Covering: Ceramic Tile, Wall Covering: Some
- Level: Upper
- Area: 72
- Dimensions: 9x8
Bathroom
- Features: Floor Covering: Ceramic Tile, Wall Covering: None
- Level: Main
- Area: 77
- Dimensions: 11x7
Other
- Features: Floor Covering: Wood, Wall Covering: None
- Level: Main
- Area: 210
- Dimensions: 15x14
Other
- Features: Floor Covering: Carpeting, Wall Covering: Some
- Level: Upper
- Area: 220
- Dimensions: 20x11
Great room
- Features: Floor Covering: Wood, Wall Covering: Some
- Level: Main
- Area: 729
- Dimensions: 27x27
Laundry
- Features: Floor Covering: Ceramic Tile, Wall Covering: None
- Level: Main
- Area: 64
- Dimensions: 8x8
Office
- Features: Floor Covering: Wood, Wall Covering: None
- Level: Main
- Area: 168
- Dimensions: 14x12
Other
- Features: Floor Covering: Wood, Wall Covering: None
- Level: Upper
- Area: 180
- Dimensions: 15x12
Heating
- Electric, Natural Gas, Propane, Forced Air, Heat Pump, Radiant Floor
Cooling
- Ceiling Fan(s), Central Air, Electric, Heat Pump
Appliances
- Included: Dishwasher, Double Oven, Electric Cooktop, Microwave, Electric Range, Electric Oven, Refrigerator, Stainless Steel Appliance(s), Water Softener, Electric Water Heater, ENERGY STAR Qualified Water Heater, Other, Water Softener Rented
- Laundry: Main Level
Features
- Entrance Foyer, Workshop/Hobby Area, Dining/Living Room Combo, Kitchen/Dining Room Combo, Separate Dining, Kitchen Island, Custom Cabinetry, Solid Surface Countertop(s), Bookcases, Open Floorplan, Special Millwork, Vaulted Ceiling(s)
- Flooring: Carpet, Hardwood
- Doors: Panel Door(s), French Doors, Pocket Door(s), Sliding Doors
- Windows: Window Treatments, Skylight(s), Insulated Windows, Stained Glass
- Has basement: No
- Number of fireplaces: 1
- Fireplace features: Masonry, Great Room
Interior area
- Total structure area: 2,029
- Total interior livable area: 2,029 sqft
- Finished area above ground: 2,029
Property
Parking
- Total spaces: 1
- Parking features: RV Access/Parking, Additional Parking, Attached, Circular Driveway, Garage, Garage Door Opener, Off Street, Storage, Workshop in Garage
- Attached garage spaces: 1
- Has uncovered spaces: Yes
Accessibility
- Accessibility features: Accessible Bedroom, Accessible Central Living Area, Accessible Full Bath, Accessible Kitchen, Accessible Washer/Dryer, Central Living Area
Features
- Levels: Two,Multi/Split
- Patio & porch: Patio, Screened
Lot
- Size: 4.92 Acres
- Dimensions: 356 x 624 x 363 x 576
- Features: Adjoins Wooded Area, Suitable for Horses
Details
- Additional structures: Kennel/Dog Run
- Parcel number: 71035.016000000004.000
- Special conditions: Standard
- Horses can be raised: Yes
Construction
Type & style
- Home type: SingleFamily
- Architectural style: Split Foyer,Traditional
- Property subtype: Single Family Residence
Materials
- Other
- Foundation: Slab
Condition
- Updated/Remodeled
- New construction: No
- Year built: 1977
Utilities & green energy
- Sewer: Septic Tank
- Water: Well
- Utilities for property: Natural Gas Available
Community & neighborhood
Location
- Region: Rolla
Other
Other facts
- Listing terms: Cash,FHA,Conventional,VA Loan
- Ownership: Private
- Road surface type: Asphalt
Price history
| Date | Event | Price |
|---|---|---|
| 5/23/2024 | Sold | -- |
Source: | ||
| 5/23/2024 | Pending sale | $389,950$192/sqft |
Source: | ||
| 4/18/2024 | Contingent | $389,950$192/sqft |
Source: | ||
| 2/6/2024 | Price change | $389,950-2.5%$192/sqft |
Source: | ||
| 1/3/2024 | Price change | $399,950-7%$197/sqft |
Source: | ||
Public tax history
| Year | Property taxes | Tax assessment |
|---|---|---|
| 2024 | $798 +0.2% | $19,130 |
| 2023 | $796 -0.5% | $19,130 |
| 2022 | $800 -0.2% | $19,130 |
Find assessor info on the county website
Neighborhood: 65401
Nearby schools
GreatSchools rating
- 5/10Lucy Wortham James Elementary SchoolGrades: PK-5Distance: 5.2 mi
- 5/10St. James Middle SchoolGrades: 6-8Distance: 4.2 mi
- 6/10St. James High SchoolGrades: 9-12Distance: 5.1 mi
Schools provided by the listing agent
- Elementary: Lucy Wortham James Elem.
- Middle: St. James Middle
- High: St. James High
Source: MARIS. This data may not be complete. We recommend contacting the local school district to confirm school assignments for this home.
