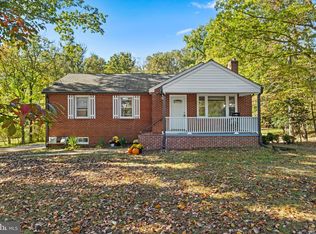Your private oasis awaits at this spectacular four bedroom home set on almost an acre lot that backs to mature trees that make this home the ultimate paradise! Showcasing an open floor plan with sun drenched windows, gleaming hardwood floors, neutral color theme, recessed lighting and thoughtful updates throughout. Enter into the main living space with a dining area that comfortably accommodates any size gathering. Prepare your gourmet meals in the open eat-in kitchen that is fully equipped with sparkling granite countertops and backsplash, large center island with storage and upgraded stainless steel appliances. Kick your feet up and watch your favorite movies in the spacious family room that features doors to the massive back deck that overlooks the backyard. Retreat to the upper level where the private primary bedroom suite is complete with two closets, a balcony and a luxurious marble spa bathroom with a standing shower and dual sink vanity. The main level offers three bedrooms with two full bathrooms, along with a huge recreation room that has ample space for everyone's activities. Relax and unwind in the backyard, grill and enjoy meals on the deck, and celebrate making memories for years to come outside in your tranquil escape. Side-loading garage, large driveway, sizable laundry room with pantry space and more.
This property is off market, which means it's not currently listed for sale or rent on Zillow. This may be different from what's available on other websites or public sources.

