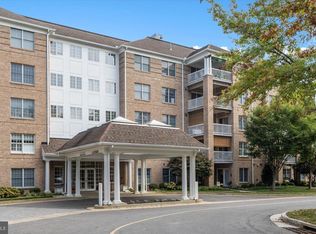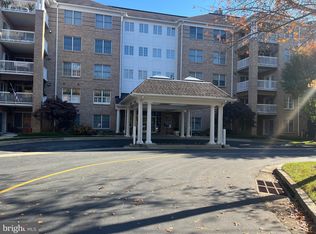Sold for $415,000 on 06/25/25
$415,000
12330 Rosslare Ridge Rd UNIT 505, Lutherville Timonium, MD 21093
2beds
1,487sqft
Condominium
Built in 2002
-- sqft lot
$408,700 Zestimate®
$279/sqft
$2,324 Estimated rent
Home value
$408,700
$376,000 - $445,000
$2,324/mo
Zestimate® history
Loading...
Owner options
Explore your selling options
What's special
Finally a top floor unit! The top floor provides vaulted ceilings for a very open and larger feel to the unit! This unit faces the back of the building with a view of the woods/trees and walking path! Enter secure building with a code for front door entrance as well as key entrance. Recently remodeled common areas including a beautiful lobby that hosts resident gatherings and all recently new carpet and paint throughout the entire interior of the building. Elevator takes you to the 5th floor and enter the unit to a foyer and spacious living room with gas fireplace, built in shelving, recessed light over cozy gas fireplace, and three large windows for lots of natural sunlight! There is a formal dining room that leads to a bright white kitchen with separate breakfast area or often used as a den, office, study. Atrium doors from the kitchen to a large 11 x 11 covered balcony which faces the woods for lots of privacy. The primary bedroom features a walk-in closet and attached primary bath with walk-in shower! The second bedroom is located across from the hall bath with tub/shower combination. There is a convenient trash shut on each floor just steps from the unit. There is also a locked storage area on each floor. The brightly lit secure garage has one deeded space per unit and garage door opener. Lots of additional ample parking since the building is located at the end of the four buildings. This unit is a fresh, clean pallet just waiting for your personal touches. Make life simple, pleasant and enjoyable living in the very sought out Rosslare Ridge Community!!!!
Zillow last checked: 8 hours ago
Listing updated: May 05, 2025 at 05:10pm
Listed by:
Jo Zuramski 410-456-2218,
Long & Foster Real Estate, Inc.
Bought with:
MICHELLE J. BARWICK, 664738
Samson Properties
Source: Bright MLS,MLS#: MDBC2118412
Facts & features
Interior
Bedrooms & bathrooms
- Bedrooms: 2
- Bathrooms: 2
- Full bathrooms: 2
- Main level bathrooms: 2
- Main level bedrooms: 2
Primary bedroom
- Features: Flooring - Carpet, Walk-In Closet(s)
- Level: Main
- Area: 216 Square Feet
- Dimensions: 18 x 12
Bedroom 2
- Level: Main
- Area: 140 Square Feet
- Dimensions: 14 x 10
Dining room
- Level: Main
- Area: 132 Square Feet
- Dimensions: 12 x 11
Foyer
- Level: Main
- Area: 49 Square Feet
- Dimensions: 7 x 7
Kitchen
- Level: Main
- Area: 190 Square Feet
- Dimensions: 19 x 10
Living room
- Level: Main
- Area: 192 Square Feet
- Dimensions: 16 x 12
Heating
- Forced Air, Natural Gas
Cooling
- Central Air, Electric
Appliances
- Included: Microwave, Dishwasher, Disposal, Dryer, Exhaust Fan, Oven/Range - Gas, Refrigerator, Washer, Water Heater, Built-In Range, Gas Water Heater
- Laundry: In Unit
Features
- Bathroom - Tub Shower, Bathroom - Stall Shower, Bathroom - Walk-In Shower, Built-in Features, Breakfast Area, Dining Area, Elevator, Entry Level Bedroom, Open Floorplan, Formal/Separate Dining Room, Eat-in Kitchen, Kitchen - Table Space, Primary Bath(s), Recessed Lighting, Walk-In Closet(s)
- Flooring: Carpet
- Doors: Atrium, Six Panel
- Windows: Screens, Window Treatments
- Has basement: No
- Has fireplace: No
Interior area
- Total structure area: 1,487
- Total interior livable area: 1,487 sqft
- Finished area above ground: 1,487
- Finished area below ground: 0
Property
Parking
- Total spaces: 1
- Parking features: Basement, Covered, Garage Faces Side, Garage Door Opener, Handicap Parking, Lighted, Secured, Garage
- Attached garage spaces: 1
Accessibility
- Accessibility features: Accessible Elevator Installed
Features
- Levels: Five
- Stories: 5
- Exterior features: Awning(s), Lighting, Storage, Sidewalks, Street Lights, Balcony
- Pool features: None
- Has view: Yes
- View description: Trees/Woods
Details
- Additional structures: Above Grade, Below Grade
- Parcel number: 04082400001233
- Zoning: R1
- Special conditions: Standard
- Other equipment: Intercom
Construction
Type & style
- Home type: Condo
- Property subtype: Condominium
- Attached to another structure: Yes
Materials
- Brick
Condition
- New construction: No
- Year built: 2002
Utilities & green energy
- Sewer: Public Sewer
- Water: Public
Community & neighborhood
Security
- Security features: Main Entrance Lock, Smoke Detector(s)
Location
- Region: Lutherville Timonium
- Subdivision: Mays Chapel North
HOA & financial
HOA
- Has HOA: Yes
- HOA fee: $125 annually
- Amenities included: Common Grounds, Elevator(s), Jogging Path, Reserved/Assigned Parking, Security, Storage Bin
- Services included: Common Area Maintenance, Maintenance Structure, Lawn Care Front, Lawn Care Rear, Lawn Care Side, Maintenance Grounds, Management, Reserve Funds, Sewer, Snow Removal, Trash, Water
- Association name: COMPLETE MANAGEMENT
- Second association name: Thornhill
Other fees
- Condo and coop fee: $475 monthly
Other
Other facts
- Listing agreement: Exclusive Right To Sell
- Ownership: Condominium
Price history
| Date | Event | Price |
|---|---|---|
| 6/25/2025 | Sold | $415,000$279/sqft |
Source: Public Record | ||
| 4/8/2025 | Sold | $415,000-2.4%$279/sqft |
Source: | ||
| 3/14/2025 | Contingent | $425,000$286/sqft |
Source: | ||
| 2/23/2025 | Price change | $425,000-0.9%$286/sqft |
Source: | ||
| 2/13/2025 | Listed for sale | $429,000+56%$289/sqft |
Source: | ||
Public tax history
| Year | Property taxes | Tax assessment |
|---|---|---|
| 2025 | $5,367 +33.5% | $340,000 +2.5% |
| 2024 | $4,020 +2.6% | $331,667 +2.6% |
| 2023 | $3,919 +2.6% | $323,333 +2.6% |
Find assessor info on the county website
Neighborhood: 21093
Nearby schools
GreatSchools rating
- 9/10Mays Chapel Elementary SchoolGrades: PK-5Distance: 0.5 mi
- 7/10Ridgely Middle SchoolGrades: 6-8Distance: 3.6 mi
- 8/10Dulaney High SchoolGrades: 9-12Distance: 3 mi
Schools provided by the listing agent
- District: Baltimore County Public Schools
Source: Bright MLS. This data may not be complete. We recommend contacting the local school district to confirm school assignments for this home.

Get pre-qualified for a loan
At Zillow Home Loans, we can pre-qualify you in as little as 5 minutes with no impact to your credit score.An equal housing lender. NMLS #10287.
Sell for more on Zillow
Get a free Zillow Showcase℠ listing and you could sell for .
$408,700
2% more+ $8,174
With Zillow Showcase(estimated)
$416,874
