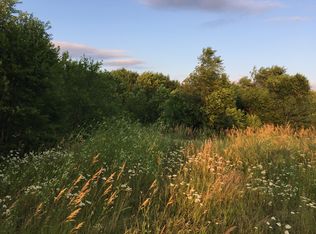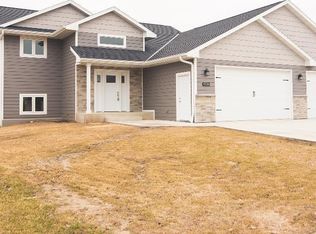Closed
$370,000
12330 Rolling Ridge Rd, Becker, MN 55308
4beds
2,564sqft
Single Family Residence
Built in 2003
0.29 Acres Lot
$380,600 Zestimate®
$144/sqft
$2,951 Estimated rent
Home value
$380,600
$350,000 - $411,000
$2,951/mo
Zestimate® history
Loading...
Owner options
Explore your selling options
What's special
Awesome home - featuring updated siding, roof, garage doors, carpet on the upper level, black chain-link fence in back, and a kitchen with granite countertops, stainless steel appliances, gorgeous subway tile backsplash, and lots of natural light! The main level also features a mud/laundry room, engineered wood flooring throughout most of the main level, a 1/2 bath, a living room with gas fireplace, and a dining area that walks out to the large deck with some great views, and an open concept perfect for entertaining! The upper-level features 3 bedrooms, and the master bedroom has a walk-in closet and private 3/4 bathroom, and there's an additional full bathroom off the hallway. The cozy lower level features beautiful wood ceiling, recessed lights, a nice bedroom, 3/4-bathroom, wet bar area, and family room with a stone fireplace and walkout to the fully fenced backyard. Must see this great home to appreciate all it offers - only available due to relocation!
Zillow last checked: 8 hours ago
Listing updated: June 27, 2025 at 11:38pm
Listed by:
Debra M. Runge 952-843-8664,
RE/MAX Results,
Katie Troye 763-443-7823
Bought with:
Deborah Baier
RE/MAX Results
Source: NorthstarMLS as distributed by MLS GRID,MLS#: 6529232
Facts & features
Interior
Bedrooms & bathrooms
- Bedrooms: 4
- Bathrooms: 4
- Full bathrooms: 1
- 3/4 bathrooms: 2
- 1/2 bathrooms: 1
Bedroom 1
- Level: Upper
- Area: 168 Square Feet
- Dimensions: 14x12
Bedroom 2
- Level: Upper
- Area: 132 Square Feet
- Dimensions: 12x11
Bedroom 3
- Level: Upper
- Area: 110 Square Feet
- Dimensions: 11x10
Bedroom 4
- Level: Lower
- Area: 110 Square Feet
- Dimensions: 11x10
Other
- Level: Lower
- Area: 117 Square Feet
- Dimensions: 13x9
Dining room
- Level: Main
- Area: 121 Square Feet
- Dimensions: 11x11
Family room
- Level: Lower
- Area: 208 Square Feet
- Dimensions: 16x13
Foyer
- Level: Main
Garage
- Level: Main
- Area: 725.4 Square Feet
- Dimensions: 31 x 23.4
Kitchen
- Level: Main
- Area: 143 Square Feet
- Dimensions: 13x11
Laundry
- Level: Main
- Area: 84 Square Feet
- Dimensions: 12x7
Living room
- Level: Main
- Area: 210 Square Feet
- Dimensions: 15x14
Heating
- Forced Air
Cooling
- Central Air
Appliances
- Included: Dishwasher, Dryer, Gas Water Heater, Microwave, Range, Refrigerator, Washer, Water Softener Owned
Features
- Basement: Block,Walk-Out Access
- Number of fireplaces: 2
- Fireplace features: Family Room, Living Room
Interior area
- Total structure area: 2,564
- Total interior livable area: 2,564 sqft
- Finished area above ground: 1,724
- Finished area below ground: 724
Property
Parking
- Total spaces: 3
- Parking features: Attached, Concrete, Garage Door Opener
- Attached garage spaces: 3
- Has uncovered spaces: Yes
Accessibility
- Accessibility features: Grab Bars In Bathroom, Stair Lift
Features
- Levels: Two
- Stories: 2
- Patio & porch: Deck
- Fencing: Chain Link
Lot
- Size: 0.29 Acres
- Dimensions: 82 x 120 x 125 x 137
Details
- Foundation area: 840
- Parcel number: 60004410430
- Zoning description: Residential-Single Family
Construction
Type & style
- Home type: SingleFamily
- Property subtype: Single Family Residence
Materials
- Brick/Stone, Vinyl Siding
- Roof: Age 8 Years or Less,Asphalt
Condition
- Age of Property: 22
- New construction: No
- Year built: 2003
Utilities & green energy
- Gas: Natural Gas
- Sewer: City Sewer/Connected
- Water: City Water/Connected
Community & neighborhood
Location
- Region: Becker
- Subdivision: Rivers Edge Third Add
HOA & financial
HOA
- Has HOA: No
Price history
| Date | Event | Price |
|---|---|---|
| 6/25/2024 | Sold | $370,000$144/sqft |
Source: | ||
| 5/18/2024 | Pending sale | $370,000$144/sqft |
Source: | ||
| 5/10/2024 | Listed for sale | $370,000+27.6%$144/sqft |
Source: | ||
| 6/11/2020 | Sold | $289,900$113/sqft |
Source: | ||
Public tax history
Tax history is unavailable.
Neighborhood: 55308
Nearby schools
GreatSchools rating
- 5/10Becker Intermediate Elementary SchoolGrades: 3-5Distance: 0.7 mi
- 7/10Becker Middle SchoolGrades: 6-8Distance: 0.9 mi
- 9/10Becker Senior High SchoolGrades: 9-12Distance: 0.8 mi

Get pre-qualified for a loan
At Zillow Home Loans, we can pre-qualify you in as little as 5 minutes with no impact to your credit score.An equal housing lender. NMLS #10287.
Sell for more on Zillow
Get a free Zillow Showcase℠ listing and you could sell for .
$380,600
2% more+ $7,612
With Zillow Showcase(estimated)
$388,212
