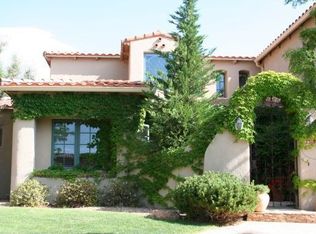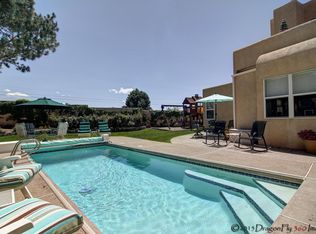Welcome Home! Highly desirable Primrose Point area. When you walk through the double door you're welcomed by cathedral ceilings through out the main living areas. Huge master suite with beautiful floors as well as 4 bedrooms, 2 full bathrooms, Master bathroom offers full shower, big soaking tub with a tremendous walk in closet for all your needs. Lots of storage through out. Kitchen offers granite counter tops, instant hot/cold at sink with all kitchen appliances staying. The kitchen overlooks living room with gas fireplace. Large backyard with covered patio to enjoy year round with views of the NM sunsets. Newer high efficiency Carrier refrigerated air and furnace and newer tile roof! Come see this home, it will not last long. Sq footage to be verified.
This property is off market, which means it's not currently listed for sale or rent on Zillow. This may be different from what's available on other websites or public sources.

