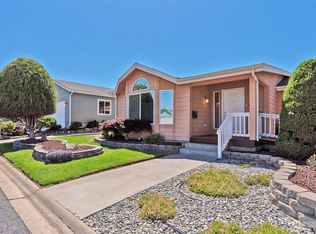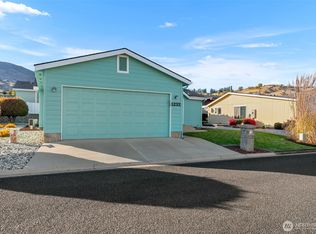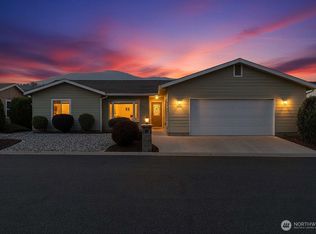Sold
Listed by:
Christine Douglas,
Laura Mounter Real Estate
Bought with: Windermere Real Estate/NCW
$423,000
1233 Woods Street, Wenatchee, WA 98801
3beds
1,740sqft
Manufactured On Land
Built in 2002
5,227.2 Square Feet Lot
$422,400 Zestimate®
$243/sqft
$2,609 Estimated rent
Home value
$422,400
$372,000 - $477,000
$2,609/mo
Zestimate® history
Loading...
Owner options
Explore your selling options
What's special
Stress free and low maintenance living in the inviting 55+ Heritage Haven community. The big windows and vaulted ceilings make it open and bright. Listen to the morning birds on the covered patio in the (fenced) back yard with just enough grass (no more!) Home offers 3 bedrooms AND an office. Primary suite is spacious and the bath has double sinks, great built-in storage, and walk-in closet. Garage is huge (720 SF) with work bench and storage - plenty of space for projects. Located next to the walking path taking you to the best amenities in town - beautiful clubhouse with indoor pool, hot tub, gym, kitchen, and a host of fun events for you! Centrally located - just a short drive to anything you need. (2 photos are virtually staged)
Zillow last checked: 8 hours ago
Listing updated: June 23, 2025 at 04:01am
Listed by:
Christine Douglas,
Laura Mounter Real Estate
Bought with:
Kathy Emerick, 43572
Windermere Real Estate/NCW
Source: NWMLS,MLS#: 2359882
Facts & features
Interior
Bedrooms & bathrooms
- Bedrooms: 3
- Bathrooms: 2
- Full bathrooms: 1
- 3/4 bathrooms: 1
- Main level bathrooms: 2
- Main level bedrooms: 3
Bedroom
- Description: Bed 3
- Level: Main
Bedroom
- Description: Primary suite with walk-in closet
- Level: Main
Bedroom
- Description: Bed 2
- Level: Main
Bathroom three quarter
- Description: Large primary bath, double sinks, great storage
- Level: Main
Bathroom full
- Description: Full bath with tile floor
- Level: Main
Den office
- Description: French doors
- Level: Main
Dining room
- Description: Just off living room
- Level: Main
Entry hall
- Description: Welcome to easy living!
- Level: Main
Kitchen with eating space
- Description: Lots of storage, space for breakfast table, slider to patio
- Level: Main
Living room
- Description: Large open room with vaulted ceilings, views towards foothills
- Level: Main
Utility room
- Description: W/D stay, new water tank in 2022
- Level: Main
Heating
- Forced Air, Electric
Cooling
- Central Air
Appliances
- Included: Dishwasher(s), Dryer(s), Microwave(s), Refrigerator(s), Stove(s)/Range(s), Washer(s)
Features
- Bath Off Primary, Ceiling Fan(s), Dining Room
- Flooring: Ceramic Tile, Carpet
- Basement: None
- Has fireplace: No
Interior area
- Total structure area: 1,740
- Total interior livable area: 1,740 sqft
Property
Parking
- Total spaces: 2
- Parking features: Attached Garage
- Attached garage spaces: 2
Features
- Levels: One
- Stories: 1
- Entry location: Main
- Patio & porch: Bath Off Primary, Ceiling Fan(s), Ceramic Tile, Dining Room
- Pool features: Community
- Has view: Yes
- View description: Mountain(s), Territorial
Lot
- Size: 5,227 sqft
- Features: Fenced-Partially, Irrigation, Patio, Sprinkler System
- Topography: Level
Details
- Parcel number: 232032600036
- Zoning description: Jurisdiction: City
- Special conditions: Standard
Construction
Type & style
- Home type: MobileManufactured
- Property subtype: Manufactured On Land
Materials
- Wood Siding, Wood Products
- Foundation: Block
- Roof: Composition
Condition
- Year built: 2002
Utilities & green energy
- Electric: Company: Chelan PUD
- Sewer: Sewer Connected, Company: City of Wenatchee
- Water: Public, Company: City of Wenatchee
Community & neighborhood
Community
- Community features: Age Restriction, CCRs, Clubhouse, Gated
Senior living
- Senior community: Yes
Location
- Region: Wenatchee
- Subdivision: Wenatchee
HOA & financial
HOA
- HOA fee: $160 monthly
- Association phone: 509-470-7937
Other
Other facts
- Body type: Double Wide
- Listing terms: Cash Out,Conventional,VA Loan
- Cumulative days on market: 6 days
Price history
| Date | Event | Price |
|---|---|---|
| 5/23/2025 | Sold | $423,000-4.9%$243/sqft |
Source: | ||
| 4/22/2025 | Pending sale | $445,000$256/sqft |
Source: | ||
| 4/17/2025 | Listed for sale | $445,000+90.6%$256/sqft |
Source: | ||
| 3/18/2016 | Sold | $233,500-2.7%$134/sqft |
Source: | ||
| 1/26/2016 | Pending sale | $239,900$138/sqft |
Source: Nick McLean Real Estate Group #846712 | ||
Public tax history
| Year | Property taxes | Tax assessment |
|---|---|---|
| 2024 | $1,045 +8.1% | $428,322 +9.3% |
| 2023 | $966 -4.4% | $391,842 +13.2% |
| 2022 | $1,010 -5.9% | $346,093 +10.2% |
Find assessor info on the county website
Neighborhood: 98801
Nearby schools
GreatSchools rating
- 6/10John Newbery Elementary SchoolGrades: K-5Distance: 0.6 mi
- 6/10Foothills Middle SchoolGrades: 6-8Distance: 0.6 mi
- 6/10Wenatchee High SchoolGrades: 9-12Distance: 2.3 mi



