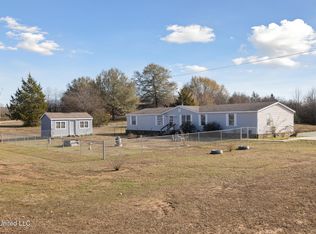New Stainless steel appliances and HVAC system installed!!!!!!!!If you are looking for 3 acres in Byhalia this is a gem for you. Please come see this freshly painted home with spacious rooms and a lot of closet space. This home will be great for entertaining events and hosting family gatherings. This house is amazing, you have to see it to believe it.
This property is off market, which means it's not currently listed for sale or rent on Zillow. This may be different from what's available on other websites or public sources.

