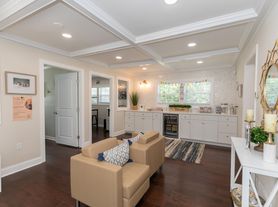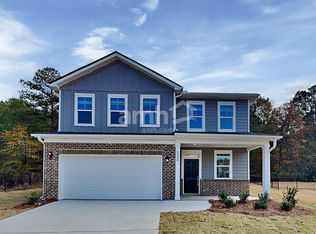You will instantly fall in love with this adorable, updated bungalow home nestled in the heart of Douglasville. As soon as you enter, you are greeted by the vaulted family room ceiling, beautiful fireplace and a showstopping kitchen with granite countertops and all stainless-steel appliances. Stunning hardwood floors throughout plus tons of light. The eat-in kitchen has direct access to the deck overlooking the large, fenced backyard, convenient for your pets and entertaining. Master bedroom is nicely separated from the other bedrooms and has a private bath with tub/shower combo. The crawl space is full ceiling height and has tons of space for all your outdoor storage needs. The neighborhood also features the benefit of pool, tennis, basketball and a playground. Conveniently located close to I-20, this location also offers easy access to shopping, entertainment, dining and schools. Reach out today to set up a tour!
Listings identified with the FMLS IDX logo come from FMLS and are held by brokerage firms other than the owner of this website. The listing brokerage is identified in any listing details. Information is deemed reliable but is not guaranteed. 2025 First Multiple Listing Service, Inc.
House for rent
$1,900/mo
1233 Waterton Trl, Douglasville, GA 30134
3beds
1,238sqft
Price may not include required fees and charges.
Singlefamily
Available now
Cats, dogs OK
Central air
In garage laundry
Attached garage parking
Central, fireplace
What's special
Beautiful fireplaceLarge fenced backyardTons of lightStunning hardwood floorsStainless-steel appliancesVaulted family room ceiling
- 53 days |
- -- |
- -- |
Travel times
Looking to buy when your lease ends?
Consider a first-time homebuyer savings account designed to grow your down payment with up to a 6% match & a competitive APY.
Facts & features
Interior
Bedrooms & bathrooms
- Bedrooms: 3
- Bathrooms: 2
- Full bathrooms: 2
Rooms
- Room types: Family Room
Heating
- Central, Fireplace
Cooling
- Central Air
Appliances
- Included: Dishwasher, Dryer, Microwave, Range, Refrigerator, Washer
- Laundry: In Garage, In Unit
Features
- Cathedral Ceiling(s), Entrance Foyer, Low Flow Plumbing Fixtures, Storage
- Flooring: Carpet
- Has fireplace: Yes
Interior area
- Total interior livable area: 1,238 sqft
Property
Parking
- Parking features: Attached, Garage, Covered
- Has attached garage: Yes
- Details: Contact manager
Features
- Stories: 1
- Exterior features: Contact manager
Details
- Parcel number: 07100130010
Construction
Type & style
- Home type: SingleFamily
- Architectural style: Bungalow
- Property subtype: SingleFamily
Materials
- Roof: Composition,Shake Shingle
Condition
- Year built: 1995
Community & HOA
Community
- Features: Clubhouse
Location
- Region: Douglasville
Financial & listing details
- Lease term: 12 Months
Price history
| Date | Event | Price |
|---|---|---|
| 10/22/2025 | Price change | $1,900-5%$2/sqft |
Source: FMLS GA #7650196 | ||
| 10/3/2025 | Price change | $2,000-13%$2/sqft |
Source: FMLS GA #7650196 | ||
| 9/17/2025 | Listed for rent | $2,300+178.8%$2/sqft |
Source: FMLS GA #7650196 | ||
| 5/3/2023 | Sold | $272,000+4.6%$220/sqft |
Source: | ||
| 4/6/2023 | Pending sale | $260,000$210/sqft |
Source: | ||

