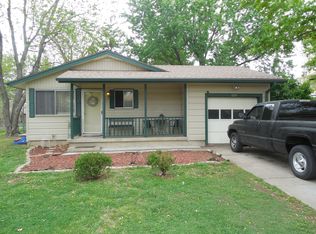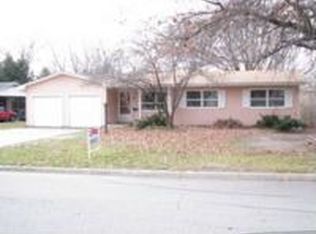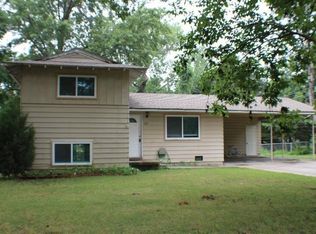Sold
Price Unknown
1233 Tomahawk Rd, Emporia, KS 66801
3beds
780sqft
Single Family Residence, Residential
Built in 1961
8,712 Square Feet Lot
$120,000 Zestimate®
$--/sqft
$932 Estimated rent
Home value
$120,000
Estimated sales range
Not available
$932/mo
Zestimate® history
Loading...
Owner options
Explore your selling options
What's special
Tucked away in the northwest area of town, this cozy 1200 sq. ft. home is full of potential! Whether you’re looking for an affordable first home, a rental property, or a fixer-upper to make your own, this house is priced to sell and ready for a new owner’s touch. Inside, you'll find a functional layout with Three bedrooms (1 non-conforming) and one bathroom, offering just the right amount of space for comfortable living. The living room welcomes you with natural light, while the adjacent kitchen provides easy access to the carport, making grocery trips a breeze. While the home does need some updating and TLC, it’s a fantastic opportunity to customize it to your style. The unfinished lower level holds plenty of possibilities—expand your living space with an extra bedroom, family room, or hobby space. With a little work, this area could add significant value to the home. Step outside to enjoy the spacious backyard, perfect for gardening, outdoor gatherings, or simply relaxing on the deck with a cup of coffee. The large lot provides a sense of privacy and room to roam. Opportunities like this don’t come around often, full of potential, and waiting for the right buyer to bring it back to life. Don’t miss this diamond in the rough!
Zillow last checked: 8 hours ago
Listing updated: May 02, 2025 at 10:27am
Listed by:
Carlos Garate 620-481-9728,
RE/MAX EK Real Estate
Bought with:
Yesenia Ocampo, 00248285
RE/MAX EK Real Estate
Source: Sunflower AOR,MLS#: 238328
Facts & features
Interior
Bedrooms & bathrooms
- Bedrooms: 3
- Bathrooms: 1
- Full bathrooms: 1
Primary bedroom
- Level: Upper
- Area: 110
- Dimensions: 11x10
Bedroom 2
- Level: Upper
- Area: 90
- Dimensions: 9x10
Bedroom 3
- Level: Lower
- Area: 80
- Dimensions: 8x10
Dining room
- Level: Main
- Area: 64
- Dimensions: 8x8
Family room
- Level: Basement
- Area: 156
- Dimensions: 12x13
Kitchen
- Level: Main
- Area: 72
- Dimensions: 9x8
Laundry
- Level: Lower
Living room
- Level: Main
- Area: 198
- Dimensions: 18x11
Cooling
- Central Air
Appliances
- Included: Electric Range, Refrigerator
- Laundry: Lower Level
Features
- Flooring: Hardwood, Laminate
- Basement: Concrete,Unfinished
- Has fireplace: No
Interior area
- Total structure area: 780
- Total interior livable area: 780 sqft
- Finished area above ground: 780
- Finished area below ground: 0
Property
Parking
- Parking features: Carport
- Has carport: Yes
Features
- Patio & porch: Deck
Lot
- Size: 8,712 sqft
- Dimensions: 9432
Details
- Additional structures: Shed(s)
- Parcel number: R11301
- Special conditions: Standard,Arm's Length
Construction
Type & style
- Home type: SingleFamily
- Property subtype: Single Family Residence, Residential
Materials
- Roof: Composition
Condition
- Year built: 1961
Utilities & green energy
- Water: Public
Community & neighborhood
Location
- Region: Emporia
- Subdivision: Other
Price history
| Date | Event | Price |
|---|---|---|
| 5/2/2025 | Sold | -- |
Source: | ||
| 3/19/2025 | Pending sale | $119,900$154/sqft |
Source: | ||
| 3/16/2025 | Listed for sale | $119,900$154/sqft |
Source: | ||
Public tax history
| Year | Property taxes | Tax assessment |
|---|---|---|
| 2025 | -- | $16,134 +3.9% |
| 2024 | $2,451 -0.4% | $15,525 +2.2% |
| 2023 | $2,461 +13.9% | $15,192 +10.1% |
Find assessor info on the county website
Neighborhood: 66801
Nearby schools
GreatSchools rating
- 6/10Village Elementary SchoolGrades: PK-5Distance: 0.2 mi
- 5/10Emporia Middle SchoolGrades: 6-8Distance: 1.1 mi
- 5/10Emporia High SchoolGrades: 9-12Distance: 0.8 mi
Schools provided by the listing agent
- Elementary: Village Elementary School/USD 253
- Middle: Emporia Middle School/USD 253
- High: Emporia High School/USD 253
Source: Sunflower AOR. This data may not be complete. We recommend contacting the local school district to confirm school assignments for this home.


