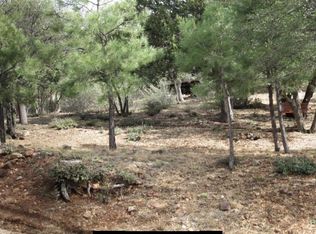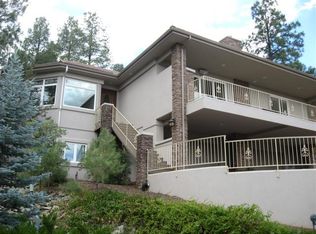Feel like living in the forest, but close to downtown?Then this home is for you! Amazing views of Granite Mountain, wildlife, ponderosa pine, tennis courts and a pool. Fresh paint, vaulted ceilings and lots of storage and an oversized garage and newer hardwood floors. Huge deck for entertaining guests, There is also a bonus room that is ready for your wood burning stove.
This property is off market, which means it's not currently listed for sale or rent on Zillow. This may be different from what's available on other websites or public sources.

