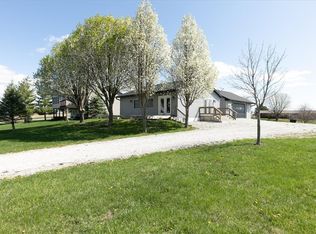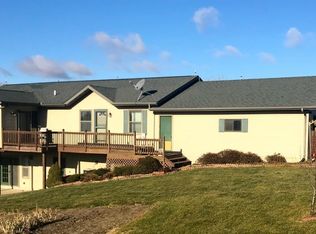This lake home has everything you need with plenty of entertaining space! Large corner lot off-water home with absolutely beautiful views of the lake & sunsets. The beach & boat ramp are so very close! All furniture & wall decor are included in this open floor plan home with over 2,000 sq. ft. of finish. Spacious & open kitchen with floating island, new counter tops, oak cabinetry & newer stainless steel appliances. New three season room with an attached deck that leads to the master also. There is a large lower lever deck, both decks enable you to view the beautiful lake & sunsets. Three bedrooms total, one being the master suite with bath & large walk-in closet. Then 2 bedrooms, a full bath including a washer & dryer and family room in the walkout lower level. Huge 3 car detached garage with plenty of storage for vehicles, boats & lake toys. Another driveway for your RV/Camper hookup or additional parking. Fun in the sun, while making lasting memories with your family & friends.
This property is off market, which means it's not currently listed for sale or rent on Zillow. This may be different from what's available on other websites or public sources.


