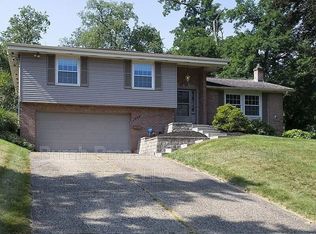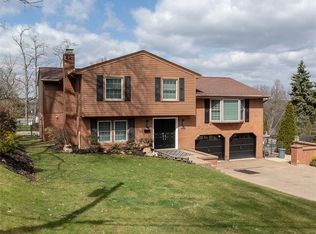Sold for $335,000 on 03/24/25
$335,000
1233 Sky Ridge Dr, Pittsburgh, PA 15241
5beds
1,961sqft
Single Family Residence
Built in 1960
0.3 Acres Lot
$336,400 Zestimate®
$171/sqft
$2,886 Estimated rent
Home value
$336,400
$313,000 - $360,000
$2,886/mo
Zestimate® history
Loading...
Owner options
Explore your selling options
What's special
Welcome to this charming spacious home with a fantastic opportunity for those who have a vision and desire to create a home perfectly tailored to your taste. Open a wall to expand or prefer a home office on the main floor, there is plenty of room to decide. Enjoy cooking? Add a large center island and design your dream kitchen. DR is open to the kitchen and ideal for entertaining. Relax in the LR alongside the cozy fireplace. Main floor PR with new flooring & large hall closet finish the main level. Upstairs are 5 generously sized bedrooms with HW floors. The primary bedroom has a full bath with shower. Hall bath has new flooring, sink & toilet. Finished basement provides additional living space with access to a lovely yard, ideal for outdoor gatherings/basketball/gardening/relaxation. Abundant storage & nice 2 car garage. Nestled on a beautiful lot, back from the street. Walk to the USC Rec Center. Great location with easy access to major highways and stores making commutes enjoyable.
Zillow last checked: 8 hours ago
Listing updated: March 24, 2025 at 01:36pm
Listed by:
Karen White 412-831-3800,
KELLER WILLIAMS REALTY
Bought with:
Beth Thomas
HOWARD HANNA REAL ESTATE SERVICES
Source: WPMLS,MLS#: 1662604 Originating MLS: West Penn Multi-List
Originating MLS: West Penn Multi-List
Facts & features
Interior
Bedrooms & bathrooms
- Bedrooms: 5
- Bathrooms: 3
- Full bathrooms: 2
- 1/2 bathrooms: 1
Primary bedroom
- Level: Upper
- Dimensions: 12x15
Bedroom 2
- Level: Upper
- Dimensions: 11x14
Bedroom 3
- Level: Upper
- Dimensions: 9x11
Bedroom 4
- Level: Upper
- Dimensions: 9x11
Bedroom 5
- Level: Upper
- Dimensions: 10x12
Dining room
- Level: Main
- Dimensions: 10x12
Entry foyer
- Level: Main
- Dimensions: 4x6
Family room
- Level: Main
- Dimensions: 10x14
Game room
- Level: Basement
- Dimensions: 14x24
Kitchen
- Level: Main
- Dimensions: 11x14
Laundry
- Level: Basement
Living room
- Level: Main
- Dimensions: 12x17
Heating
- Forced Air, Gas
Cooling
- Electric
Appliances
- Included: Some Gas Appliances, Dishwasher, Disposal, Refrigerator, Stove
Features
- Flooring: Hardwood, Other, Carpet
- Basement: Finished,Walk-Out Access
- Number of fireplaces: 1
- Fireplace features: Wood Burning
Interior area
- Total structure area: 1,961
- Total interior livable area: 1,961 sqft
Property
Parking
- Total spaces: 2
- Parking features: Built In
- Has attached garage: Yes
Features
- Levels: Two
- Stories: 2
- Pool features: None
Lot
- Size: 0.30 Acres
- Dimensions: 119 x 130 x 141 x 78
Details
- Parcel number: 0397L00006000000
Construction
Type & style
- Home type: SingleFamily
- Architectural style: Colonial,Two Story
- Property subtype: Single Family Residence
Materials
- Aluminum Siding, Brick
- Roof: Asphalt
Condition
- Resale
- Year built: 1960
Details
- Warranty included: Yes
Utilities & green energy
- Sewer: Public Sewer
- Water: Public
Community & neighborhood
Security
- Security features: Security System
Location
- Region: Pittsburgh
Price history
| Date | Event | Price |
|---|---|---|
| 3/24/2025 | Sold | $335,000-6.9%$171/sqft |
Source: | ||
| 3/24/2025 | Pending sale | $359,800$183/sqft |
Source: | ||
| 2/24/2025 | Contingent | $359,800$183/sqft |
Source: | ||
| 12/4/2024 | Price change | $359,800-1.7%$183/sqft |
Source: | ||
| 11/9/2024 | Price change | $366,000-2.1%$187/sqft |
Source: | ||
Public tax history
| Year | Property taxes | Tax assessment |
|---|---|---|
| 2025 | $6,814 +6.6% | $167,300 |
| 2024 | $6,390 +707.5% | $167,300 |
| 2023 | $791 | $167,300 |
Find assessor info on the county website
Neighborhood: 15241
Nearby schools
GreatSchools rating
- 9/10Baker El SchoolGrades: K-4Distance: 0.5 mi
- 7/10Fort Couch Middle SchoolGrades: 7-8Distance: 2.3 mi
- 8/10Upper Saint Clair High SchoolGrades: 9-12Distance: 1.8 mi
Schools provided by the listing agent
- District: Upper St Clair
Source: WPMLS. This data may not be complete. We recommend contacting the local school district to confirm school assignments for this home.

Get pre-qualified for a loan
At Zillow Home Loans, we can pre-qualify you in as little as 5 minutes with no impact to your credit score.An equal housing lender. NMLS #10287.

