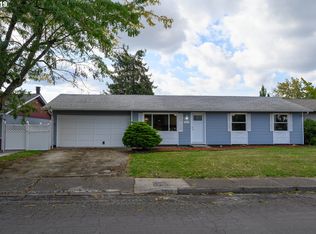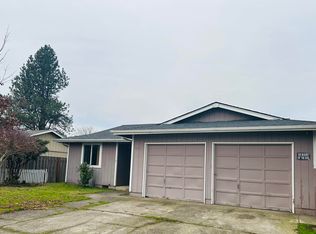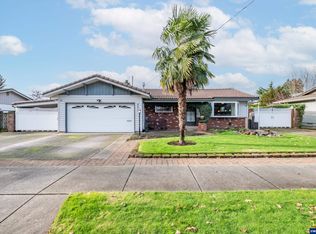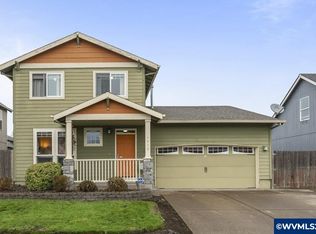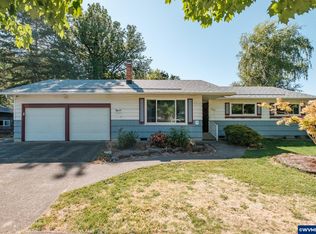Ready to enjoy this perfectly manicured front yard & beautiful stamped back patio this spring/summer? Check out one of the nicest homes on the block! The kitchen features granite countertops, SS appliances, Cherry cabinets, & ample storage. The main living space has been remodeled to create an open concept feel. Backyard features a large finished shed w/heat & electrical - possible she-shed? Home office? Back yard w/fruit trees that backs up to canal for added privacy. Oversized driveway for extra parking!
For sale
Listed by:
TARAH FAIR Cell:503-580-6746,
Realty One Group Willamette Valley
$424,000
1233 Scepter Way NE, Salem, OR 97301
3beds
1,280sqft
Est.:
Single Family Residence
Built in 1976
6,098.4 Square Feet Lot
$423,800 Zestimate®
$331/sqft
$-- HOA
What's special
Manicured front yardAmple storageBeautiful stamped back patioKitchen features granite countertopsCherry cabinetsSs appliances
- 223 days |
- 81 |
- 4 |
Zillow last checked: 8 hours ago
Listing updated: September 23, 2025 at 06:51pm
Listed by:
TARAH FAIR Cell:503-580-6746,
Realty One Group Willamette Valley
Source: WVMLS,MLS#: 828708
Tour with a local agent
Facts & features
Interior
Bedrooms & bathrooms
- Bedrooms: 3
- Bathrooms: 2
- Full bathrooms: 1
- 1/2 bathrooms: 1
- Main level bathrooms: 2
Primary bedroom
- Level: Main
Dining room
- Features: Area (Combination)
Kitchen
- Level: Main
Living room
- Level: Main
Heating
- Electric, Forced Air
Appliances
- Included: Dishwasher, Disposal, Electric Range, Electric Water Heater
Features
- Flooring: Carpet, Laminate
- Has fireplace: Yes
- Fireplace features: Wood Burning
Interior area
- Total structure area: 1,280
- Total interior livable area: 1,280 sqft
Property
Parking
- Total spaces: 2
- Parking features: Attached
- Attached garage spaces: 2
Features
- Levels: One
- Stories: 1
- Patio & porch: Covered Deck, Patio
- Exterior features: Blue
- Fencing: Fenced
- Has view: Yes
- View description: Territorial
Lot
- Size: 6,098.4 Square Feet
- Features: Landscaped
Details
- Additional structures: See Remarks, Shed(s)
- Parcel number: 588690
Construction
Type & style
- Home type: SingleFamily
- Property subtype: Single Family Residence
Materials
- Foundation: Continuous
- Roof: Composition
Condition
- New construction: No
- Year built: 1976
Utilities & green energy
- Sewer: Public Sewer
- Water: Public
Community & HOA
Community
- Subdivision: Royaloak Estates
HOA
- Has HOA: No
Location
- Region: Salem
Financial & listing details
- Price per square foot: $331/sqft
- Tax assessed value: $346,490
- Annual tax amount: $3,161
- Price range: $424K - $424K
- Date on market: 5/8/2025
- Listing agreement: Exclusive Right To Sell
- Listing terms: Cash,Conventional,VA Loan,FHA,ODVA
- Inclusions: Refrigerator, range, dishwasher
Estimated market value
$423,800
$403,000 - $445,000
$2,184/mo
Price history
Price history
| Date | Event | Price |
|---|---|---|
| 5/8/2025 | Listed for sale | $424,000-0.2%$331/sqft |
Source: | ||
| 5/8/2025 | Listing removed | $424,900$332/sqft |
Source: | ||
| 12/12/2024 | Listed for sale | $424,900+177.7%$332/sqft |
Source: | ||
| 3/31/2006 | Sold | $153,000+27.5%$120/sqft |
Source: Public Record Report a problem | ||
| 12/5/2003 | Sold | $120,000$94/sqft |
Source: Public Record Report a problem | ||
Public tax history
Public tax history
| Year | Property taxes | Tax assessment |
|---|---|---|
| 2024 | $3,160 +3% | $160,960 +6.1% |
| 2023 | $3,067 +2.9% | $151,730 |
| 2022 | $2,982 +2.9% | $151,730 +3% |
Find assessor info on the county website
BuyAbility℠ payment
Est. payment
$2,452/mo
Principal & interest
$2018
Property taxes
$286
Home insurance
$148
Climate risks
Neighborhood: East Lancaster
Nearby schools
GreatSchools rating
- 4/10Swegle Elementary SchoolGrades: K-5Distance: 0.4 mi
- 2/10Waldo Middle SchoolGrades: 6-8Distance: 1.8 mi
- 2/10Mckay High SchoolGrades: 9-12Distance: 0.9 mi
Schools provided by the listing agent
- Elementary: Swegle
- Middle: Waldo
- High: McKay
Source: WVMLS. This data may not be complete. We recommend contacting the local school district to confirm school assignments for this home.
- Loading
- Loading
