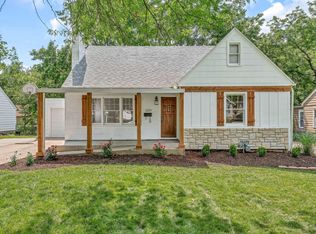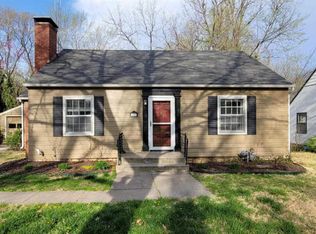Sold on 08/07/23
Price Unknown
1233 SW Webster Ave, Topeka, KS 66604
2beds
1,049sqft
Single Family Residence, Residential
Built in 1032
8,505 Acres Lot
$149,600 Zestimate®
$--/sqft
$1,182 Estimated rent
Home value
$149,600
$136,000 - $163,000
$1,182/mo
Zestimate® history
Loading...
Owner options
Explore your selling options
What's special
OPEN HOUSE Saturday 7-15-2023 from 10 am-12pm Beautiful home brought back to its natural beauty. All new paint on walls & trim throughout the entire home. Large kitchen with updated granite countertops, new microwave & refrigerator, and newer flooring. Tons of natural light. All the hardwood flooring completely restored & they look amazing! The large living room boasts the hardwood floors & elegant fireplace. All new blinds throughout. Custom built-ins located in the hall & dining room. Enjoy your evenings in the large fenced backyard, plenty of room for a garden, or lots of running space for your pets. Extended garage for additional storage. Full unfinished basement and Hot water heater 2022. Large attic space would allow you to finish and turn into a 3 bedroom/office space/bonus room.
Zillow last checked: 8 hours ago
Listing updated: August 08, 2023 at 11:26am
Listed by:
Christy Emperley 785-249-3668,
KW One Legacy Partners, LLC
Bought with:
Tammie Mundil, 00243675
Better Homes and Gardens Real
Source: Sunflower AOR,MLS#: 230023
Facts & features
Interior
Bedrooms & bathrooms
- Bedrooms: 2
- Bathrooms: 1
- Full bathrooms: 1
Primary bedroom
- Level: Main
- Area: 168
- Dimensions: 14 X 12
Bedroom 2
- Level: Main
- Area: 150.06
- Dimensions: 12.3 X 12.2
Dining room
- Level: Main
- Area: 156
- Dimensions: 13 X 12
Kitchen
- Level: Main
- Area: 130
- Dimensions: 13 X 10
Laundry
- Level: Main
Living room
- Level: Main
- Area: 281.6
- Dimensions: 22 X 12.8
Heating
- Natural Gas
Cooling
- Central Air
Appliances
- Included: Gas Cooktop, Microwave
- Laundry: Main Level
Features
- Flooring: Hardwood
- Basement: Full
- Number of fireplaces: 1
- Fireplace features: One, Living Room
Interior area
- Total structure area: 1,049
- Total interior livable area: 1,049 sqft
- Finished area above ground: 1,049
- Finished area below ground: 0
Property
Parking
- Parking features: Attached
- Has attached garage: Yes
Features
- Fencing: Chain Link
Lot
- Size: 8,505 Acres
- Features: Sidewalk
Details
- Parcel number: R12430
- Special conditions: Standard,Arm's Length
Construction
Type & style
- Home type: SingleFamily
- Property subtype: Single Family Residence, Residential
Materials
- Vinyl Siding
- Roof: Composition
Condition
- Year built: 1032
Utilities & green energy
- Water: Public
Community & neighborhood
Location
- Region: Topeka
- Subdivision: Washburn Pl Rep
Price history
| Date | Event | Price |
|---|---|---|
| 8/7/2023 | Sold | -- |
Source: | ||
| 7/18/2023 | Pending sale | $149,900$143/sqft |
Source: | ||
| 7/14/2023 | Listed for sale | $149,900+66.7%$143/sqft |
Source: | ||
| 8/19/2022 | Sold | -- |
Source: | ||
| 7/16/2018 | Listing removed | $89,900$86/sqft |
Source: Valley, Inc. #201179 | ||
Public tax history
| Year | Property taxes | Tax assessment |
|---|---|---|
| 2025 | -- | $19,035 +3% |
| 2024 | $2,580 +42.4% | $18,480 +44.9% |
| 2023 | $1,811 +11.6% | $12,751 +15% |
Find assessor info on the county website
Neighborhood: Fleming
Nearby schools
GreatSchools rating
- 4/10Randolph Elementary SchoolGrades: PK-5Distance: 0.3 mi
- 6/10Landon Middle SchoolGrades: 6-8Distance: 1.9 mi
- 5/10Topeka High SchoolGrades: 9-12Distance: 1.5 mi
Schools provided by the listing agent
- Elementary: Randolph Elementary School/USD 501
- Middle: Landon Middle School/USD 501
- High: Topeka High School/USD 501
Source: Sunflower AOR. This data may not be complete. We recommend contacting the local school district to confirm school assignments for this home.

