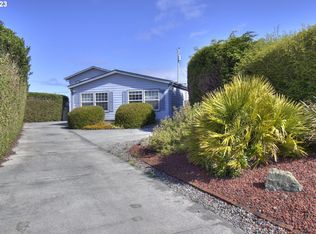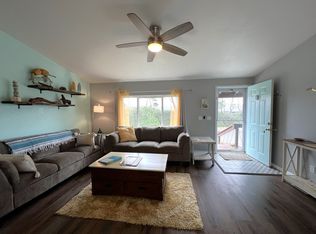Sweet & happy beach retreat. This home is light & beautifully kept plus has a nice little ocean view from the spacious kitchen & dining area.Open living room w/vaulted ceilings & pellet stove. Hardiplank siding. Freshly painted inside & out. See att. improvement list incl. new frig. Roof new 2012. Trex deck wraps side & rear of home. Nice fence yard w/raised beds. Low maintenance as well. Walk to Mill Beach, Fred Meyer & town.
This property is off market, which means it's not currently listed for sale or rent on Zillow. This may be different from what's available on other websites or public sources.

