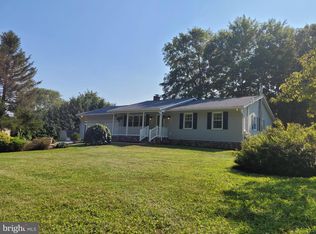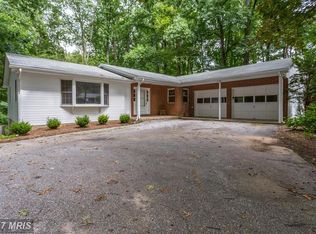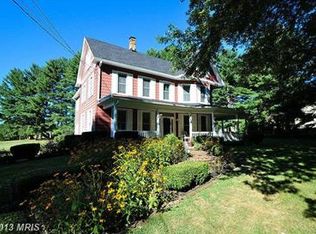Walk A Few Feet To Liberty Reservoir, Located On Dead End Street, Over 1,900 Sqft, 3 Bedrooms, 2 Full Baths (Plus An Additional Half Bath Rough In) Rancher with 2 Car Attached Garage Plus++ An Additional 2 Car Detached Garage With Electric And Emergency Generator Hook Up, The Property Is Extremely Well Maintained And Very Clean. Remodeled Bathrooms With Ceramic Tile Floors And Bath Surround, Updated Kitchen Features Solid Wood Cabinets With Dove Tail Jointed Drawers, Pull Outs, Glass Fronts, Corian Counters (Resurfaced in 2018), Motion Sensing Faucet, Double Oven, Bottom Freezer Refrigerator With Ice Maker And Water Dispenser, Upgraded Stainless Steel Appliances (2014), Hardwood Floors, Recessed Lighting, Pantry, Master Bedroom Features Hardwood Floors, Double Closets, And A Master Full Bath, Living Room And Dining Room Have Crown And Chair Rail Mouldings, Bright Sunroom Features Laminate Floors, Casement Windows, Access To Large Patio, Lower Level Family Room With Wood Stove Insert And New Flooring, Large Unfinished Basement Storage Area Has Bath Rough In, Large Cedar Closet Oversized Stairwell To Back Yard Patio, The Garage Has Attic Pull Down Stairs And Attic Storage Above With Access To Attic Above The Home, Insulated Garage Doors And Garage Door Openers On All 4 Garage Doors, Separate Shed, Flat Back Yard, Water Softener And Neutralizer, Updated CPVC Piping Through Out, Custom Blinds In 2017, New Carpet 2018, New Family Room Flooring In 2017,Fresh Paint, Additional Improvements Include Roof 2009, Furnace 2011, Well Fittings 2017, A/C 1998, Furnace 2011, Water Filter 2011, Gutter Guards 2015, New Front and Storm Doors 2018, and Much More.
This property is off market, which means it's not currently listed for sale or rent on Zillow. This may be different from what's available on other websites or public sources.



