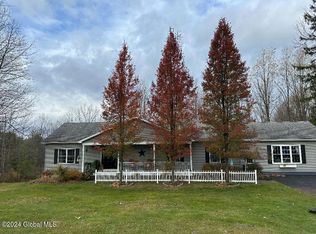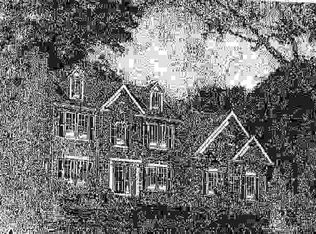Closed
$507,500
1233 Perth Road, Hagaman, NY 12086
3beds
2,500sqft
Single Family Residence, Residential
Built in 2008
4.48 Acres Lot
$533,100 Zestimate®
$203/sqft
$3,014 Estimated rent
Home value
$533,100
Estimated sales range
Not available
$3,014/mo
Zestimate® history
Loading...
Owner options
Explore your selling options
What's special
Expansive ranch home in Saratoga County on 4.5 acres w/everything you want! Open floor plan for living & split plan for BRs. Large family room opens to oversized deck w/hot tub & pool, overlooking wooded, private back yard. Modern kitchen w/gas range, 5'x3' island, Corian counters & tile backsplash plus adjacent dining area, w/sliding glass door to deck. Large living room w/gas fireplace. Master suite w/WIC, dual sinks & tile shower. Full basement w/finished room & lots of extra space for storage, home gym, etc. Laundry room on main level. Paved driveway. Lovely landscaping. Perennial gardens. Snowshoe trail! Shed for storage. Only 20 minutes to Saratoga Springs. Seller is moving due to job relocation.
Zillow last checked: 8 hours ago
Listing updated: June 17, 2025 at 12:04pm
Listed by:
Christian Klueg 518-332-0218,
Howard Hanna Capital Inc,
Bryn A Brown 518-312-6759,
Howard Hanna Capital Inc
Bought with:
Elizabeth Zwickle, 10401358533
eXp Realty
Shannon McCarthy, 10301219297
eXp Realty
Source: Global MLS,MLS#: 202514566
Facts & features
Interior
Bedrooms & bathrooms
- Bedrooms: 3
- Bathrooms: 2
- Full bathrooms: 2
Primary bedroom
- Level: First
Bedroom
- Level: First
Bedroom
- Level: First
Primary bathroom
- Level: First
Full bathroom
- Level: First
Dining room
- Level: First
Family room
- Level: First
Kitchen
- Level: First
Living room
- Level: First
Other
- Description: Partially Finished Rec Room
- Level: Basement
Heating
- Forced Air, Propane
Cooling
- Central Air
Appliances
- Included: Dishwasher, Dryer, Microwave, Range, Refrigerator, Washer
- Laundry: Laundry Room, Main Level
Features
- Walk-In Closet(s), Kitchen Island
- Flooring: Tile, Carpet, Hardwood, Laminate
- Basement: Finished,Full,Interior Entry,Unfinished
- Number of fireplaces: 1
- Fireplace features: Gas, Living Room
Interior area
- Total structure area: 2,500
- Total interior livable area: 2,500 sqft
- Finished area above ground: 2,500
- Finished area below ground: 0
Property
Parking
- Total spaces: 6
- Parking features: Paved, Driveway
- Has uncovered spaces: Yes
Features
- Patio & porch: Deck, Front Porch
- Pool features: Above Ground
- Has view: Yes
- View description: Trees/Woods
Lot
- Size: 4.48 Acres
- Features: Secluded, Private, Wooded
Details
- Additional structures: Shed(s)
- Parcel number: 198.1100.4
- Special conditions: Standard
Construction
Type & style
- Home type: SingleFamily
- Architectural style: Ranch
- Property subtype: Single Family Residence, Residential
Materials
- Vinyl Siding
- Roof: Asphalt
Condition
- New construction: No
- Year built: 2008
Utilities & green energy
- Electric: Circuit Breakers
- Sewer: Septic Tank
- Water: Other
Community & neighborhood
Location
- Region: Hagaman
Price history
| Date | Event | Price |
|---|---|---|
| 6/17/2025 | Sold | $507,500-2.3%$203/sqft |
Source: | ||
| 4/29/2025 | Pending sale | $519,500$208/sqft |
Source: | ||
| 4/23/2025 | Price change | $519,500-1.9%$208/sqft |
Source: | ||
| 4/8/2025 | Listed for sale | $529,500$212/sqft |
Source: | ||
| 4/6/2025 | Pending sale | $529,500$212/sqft |
Source: | ||
Public tax history
| Year | Property taxes | Tax assessment |
|---|---|---|
| 2024 | -- | $281,400 |
| 2023 | -- | $281,400 |
| 2022 | -- | $281,400 |
Find assessor info on the county website
Neighborhood: 12086
Nearby schools
GreatSchools rating
- 6/10Joseph Henry Elementary SchoolGrades: PK-5Distance: 2.7 mi
- 6/10Galway Junior Senior High SchoolGrades: 6-12Distance: 2.7 mi
Schools provided by the listing agent
- Elementary: Joseph Henry
- High: Galway
Source: Global MLS. This data may not be complete. We recommend contacting the local school district to confirm school assignments for this home.


