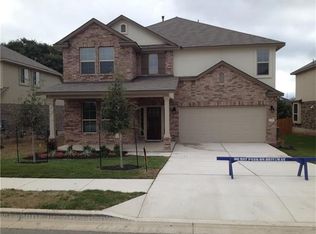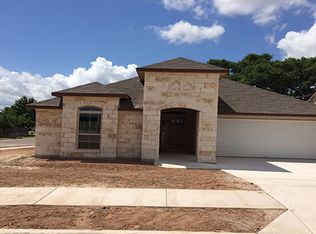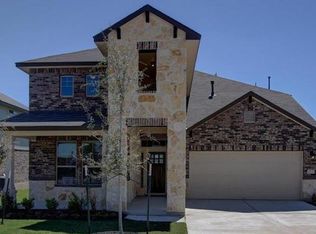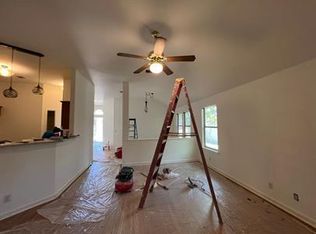Sold on 05/30/25
Price Unknown
1233 Peregrine Way, Leander, TX 78641
3beds
2,131sqft
SingleFamily
Built in 2015
-- sqft lot
$395,900 Zestimate®
$--/sqft
$2,135 Estimated rent
Home value
$395,900
$368,000 - $424,000
$2,135/mo
Zestimate® history
Loading...
Owner options
Explore your selling options
What's special
NEW CONSTRUCTION. A BEAUTIFUL LEGATO PLAN WITH 4 SIDES BRICK, FULL LANDSCAPING & SPRINKLER SYSTEM, A COVERED BACK PATIO, 3 BEDROOMS, 2.5 BATHS, 2 STORY CEILING OVER THE FAMILY ROOM TO THE LOFT, WOOD FLOORS IN THE ENTRY TO FAMILY & DINING. THE KITCHEN HAS CERAMIC TILE FLOORS, A LARGE ISLAND, PENDANT LIGHTS, 42" CABINETS AND STAINLESSS STEEL APPLIANCES INCLUDING A GAS RANGE. RECESSSED LIGHTS IN THE KITCHEN AND DINING. DOUBLE TRAY CEILING IN MASTER
Facts & features
Interior
Bedrooms & bathrooms
- Bedrooms: 3
- Bathrooms: 3
- Full bathrooms: 2
- 1/2 bathrooms: 1
Heating
- None, Other
Cooling
- Central
Features
- Flooring: Tile, Carpet
Interior area
- Total interior livable area: 2,131 sqft
Property
Parking
- Total spaces: 2
- Parking features: Garage - Attached
Features
- Exterior features: Stucco
Details
- Parcel number: R17W323311BB010
Construction
Type & style
- Home type: SingleFamily
Materials
- Foundation: Slab
- Roof: Composition
Condition
- Year built: 2015
Community & neighborhood
Location
- Region: Leander
HOA & financial
HOA
- Has HOA: Yes
- HOA fee: $45 monthly
Price history
| Date | Event | Price |
|---|---|---|
| 5/30/2025 | Sold | -- |
Source: Agent Provided | ||
| 5/2/2025 | Contingent | $415,000$195/sqft |
Source: | ||
| 4/24/2025 | Listed for sale | $415,000+57.1%$195/sqft |
Source: | ||
| 5/2/2016 | Sold | -- |
Source: Agent Provided | ||
| 3/24/2016 | Pending sale | $264,200$124/sqft |
Source: D.R. Horton, America's Builder #1282649 | ||
Public tax history
| Year | Property taxes | Tax assessment |
|---|---|---|
| 2024 | $6,790 +12.4% | $394,342 +10% |
| 2023 | $6,042 -8.1% | $358,493 +10% |
| 2022 | $6,572 -1.4% | $325,903 +10% |
Find assessor info on the county website
Neighborhood: 78641
Nearby schools
GreatSchools rating
- 6/10Whitestone Elementary SchoolGrades: PK-5Distance: 0.8 mi
- 7/10Leander Middle SchoolGrades: 6-8Distance: 1.3 mi
- 7/10Leander High SchoolGrades: 9-12Distance: 1.7 mi
Schools provided by the listing agent
- Elementary: Whitestone
- High: Rouse
- District: Leander Isd
Source: The MLS. This data may not be complete. We recommend contacting the local school district to confirm school assignments for this home.
Get a cash offer in 3 minutes
Find out how much your home could sell for in as little as 3 minutes with a no-obligation cash offer.
Estimated market value
$395,900
Get a cash offer in 3 minutes
Find out how much your home could sell for in as little as 3 minutes with a no-obligation cash offer.
Estimated market value
$395,900



