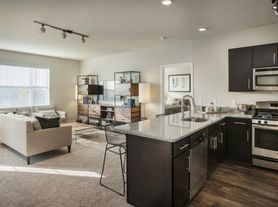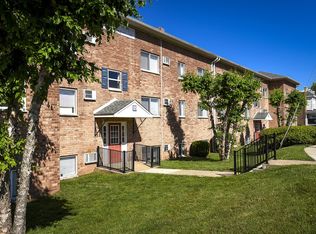Welcome to Darley Green! This freshly painted, three-story townhome offers spacious and low-maintenance living in a vibrant, walkable community.
Property Features:
- 4 bedrooms 2.5 bathrooms
- Open-concept main floor with large living and dining areas
- Ceiling fans in living, dining, and all bedrooms
- Modern kitchen with granite countertops, gas cooking, stainless steel appliances, and 42" cabinets
- Kitchen island and access to a composite deck perfect for morning coffee
- Primary bedroom with en-suite bath; two additional bedrooms and full hall bath upstairs
- Convenient upper-level laundry
- EV 240V charging outlet for home vehicle charging
- 2-car garage, front porch, and rear patio
Community & Location:
- Located in the sought-after Darley Green neighborhood
- On-site public library and scenic walking paths throughout the community
- Just 1 mile from Claymont Transit Center easy commute to Philadelphia
- Quick access to I-95, I-495, and Route 13/Philadelphia Pike
- Brandywine School District; near Archmere Academy
- Claymont Elementary School is within walking distance
- Walkable to Food Lion, Christiana Care Primary Care, Serenity Spa, USPS, Chipotle (coming soon), Java Cafe, Claymont Steak Shop, and more
Rental Details:
- Rent includes lawn care
- Tenant responsible for all utilities, including sewer
- No smoking permitted
- Renters insurance required
- Floor protectors must be used under furniture
- Community regulations apply
Application Requirements:
- Minimum income: 3x monthly rent
- Strong credit history with no court judgments or past-due debt
- Positive landlord references and clean rental history (no evictions)
- Applicants must submit their latest pay stub and current landlord contact information with the application
- Please ensure you receive confirmation for your scheduled house tour
Experience comfort, convenience, and community at 1233 Parish Ave.
No Smoking Inside the premises
Townhouse for rent
Accepts Zillow applications
$2,700/mo
1233 Parish Ave, Claymont, DE 19703
4beds
1,850sqft
Price may not include required fees and charges.
Townhouse
Available now
No pets
Central air
In unit laundry
Attached garage parking
Forced air
What's special
Three-story townhomeOpen-concept main floorLow-maintenance livingStainless steel appliancesConvenient upper-level laundryGas cookingGranite countertops
- 15 days |
- -- |
- -- |
Travel times
Facts & features
Interior
Bedrooms & bathrooms
- Bedrooms: 4
- Bathrooms: 3
- Full bathrooms: 2
- 1/2 bathrooms: 1
Heating
- Forced Air
Cooling
- Central Air
Appliances
- Included: Dishwasher, Dryer, Microwave, Oven, Refrigerator, Washer
- Laundry: In Unit
Features
- Flooring: Hardwood, Tile
Interior area
- Total interior livable area: 1,850 sqft
Property
Parking
- Parking features: Attached, Garage, Off Street
- Has attached garage: Yes
- Details: Contact manager
Features
- Exterior features: EV Charger outlet, Electric Vehicle Charging Station, Heating system: Forced Air, Lawn Care included in rent, No Utilities included in rent, Sewage not included in rent
Details
- Parcel number: 0607100376
Construction
Type & style
- Home type: Townhouse
- Property subtype: Townhouse
Building
Management
- Pets allowed: No
Community & HOA
Location
- Region: Claymont
Financial & listing details
- Lease term: 1 Year
Price history
| Date | Event | Price |
|---|---|---|
| 10/20/2025 | Listed for rent | $2,700$1/sqft |
Source: Zillow Rentals | ||
| 9/25/2019 | Sold | $283,000-2.1%$153/sqft |
Source: Berkshire Hathaway HomeServices Fox & Roach #DENC100103_19703 | ||
| 8/6/2019 | Pending sale | $289,000$156/sqft |
Source: BHHS Fox & Roach Brandywine #DENC100103 | ||
| 8/2/2019 | Listed for sale | $289,000+4.9%$156/sqft |
Source: BHHS Fox & Roach-Concord #DENC100103 | ||
| 3/17/2016 | Sold | $275,598$149/sqft |
Source: Public Record | ||

